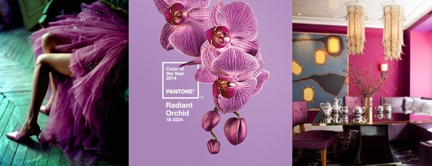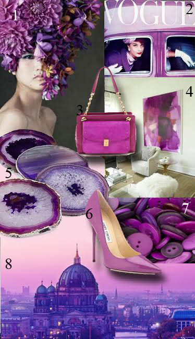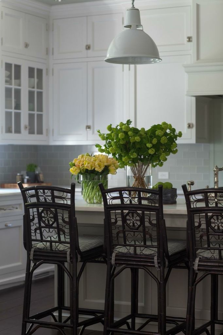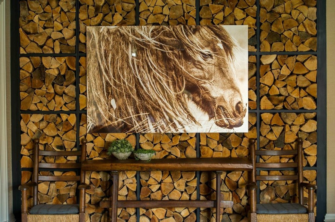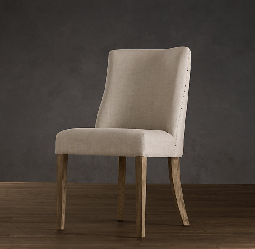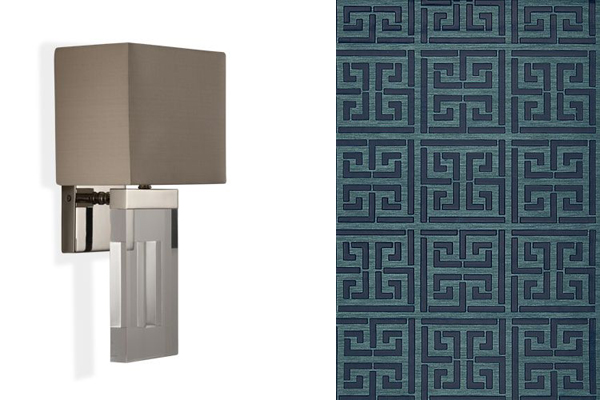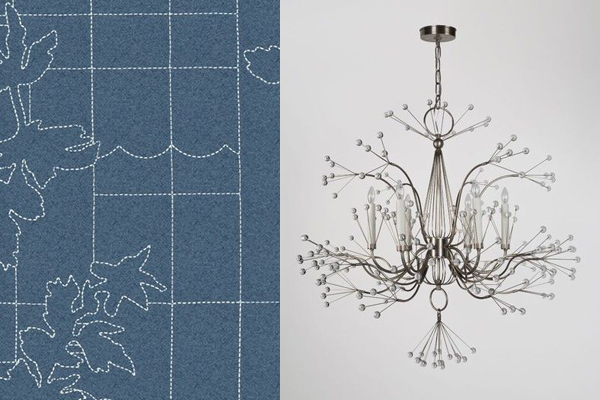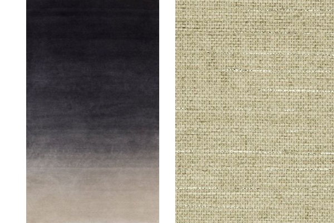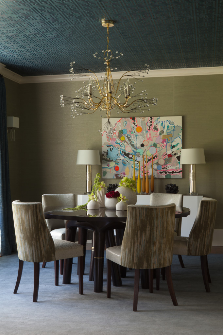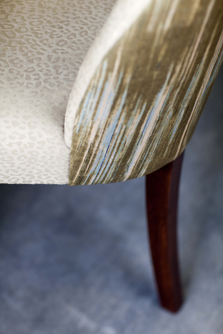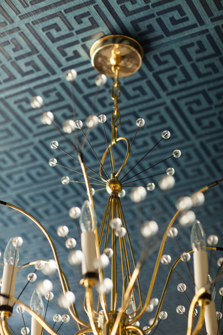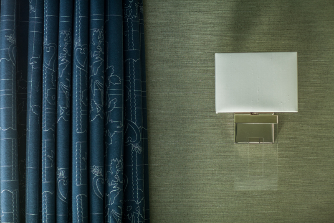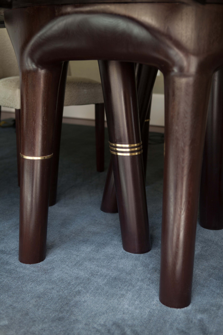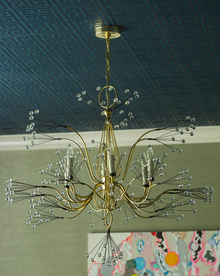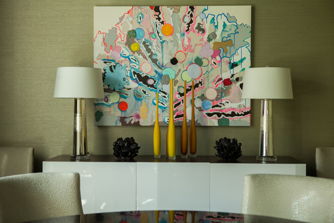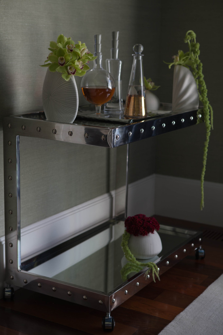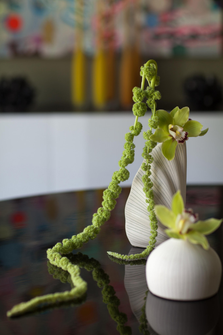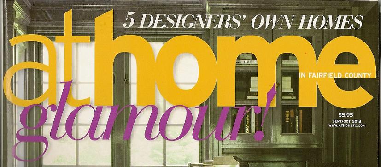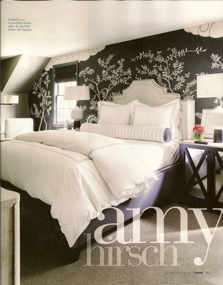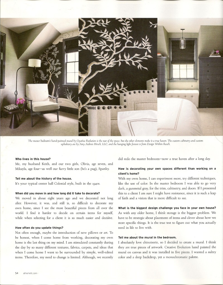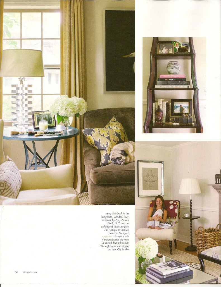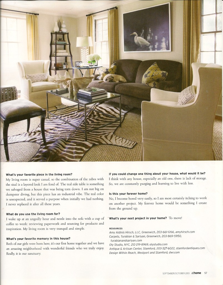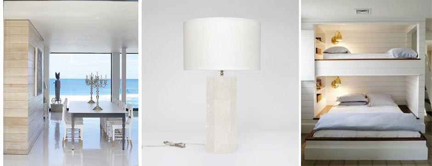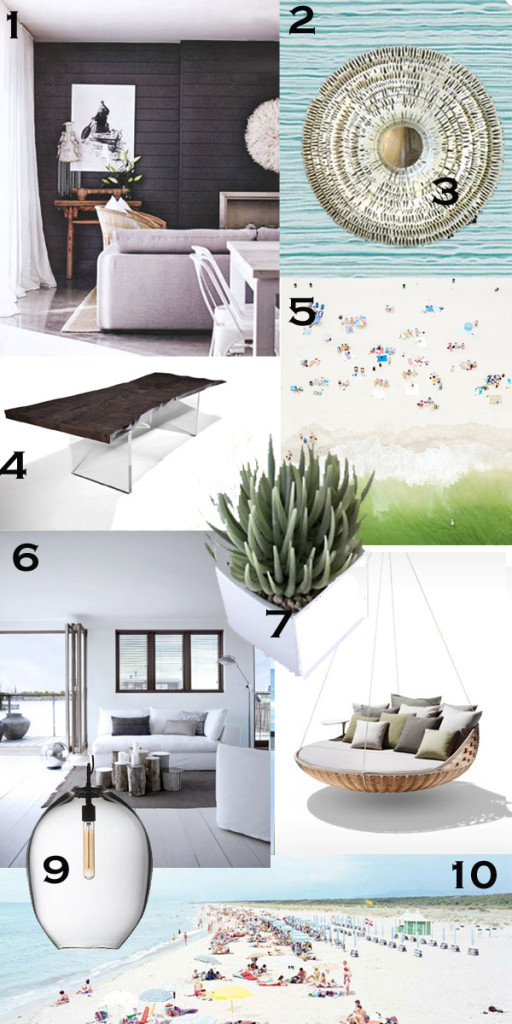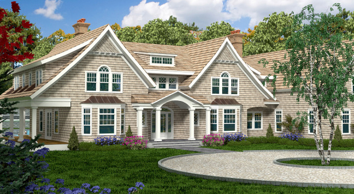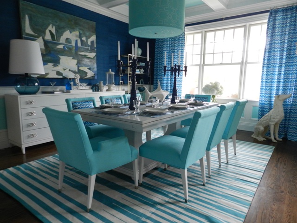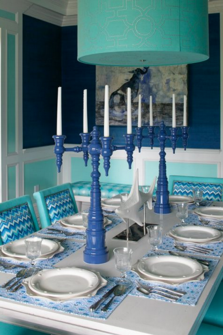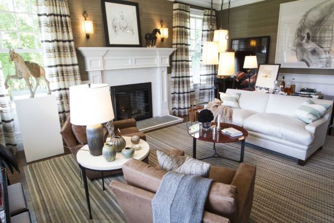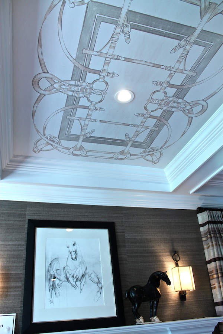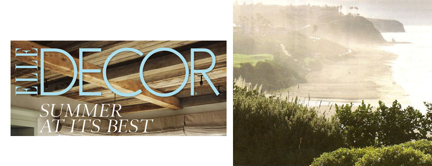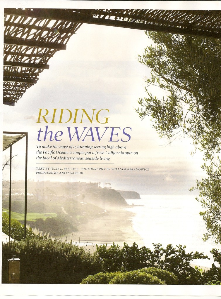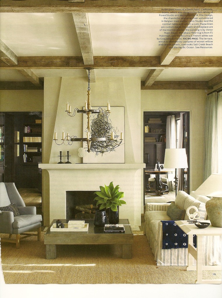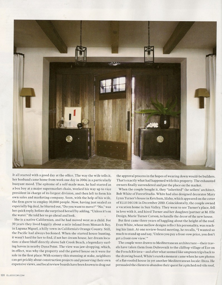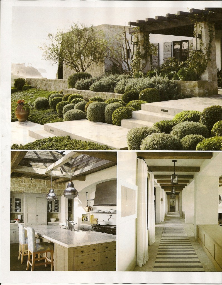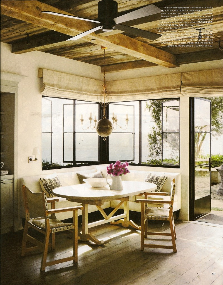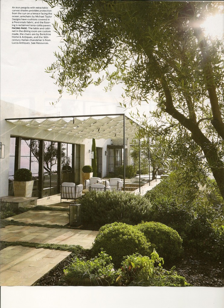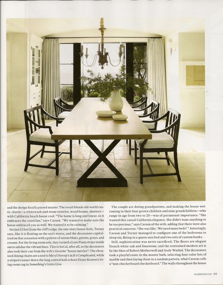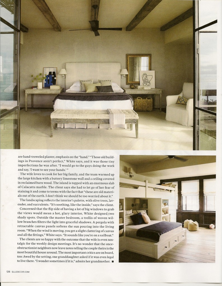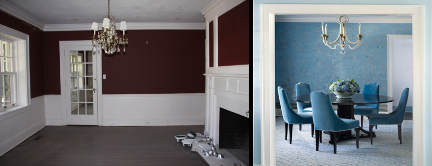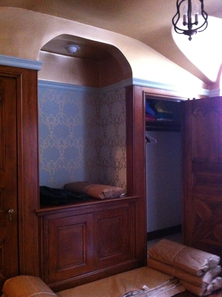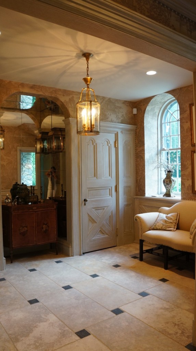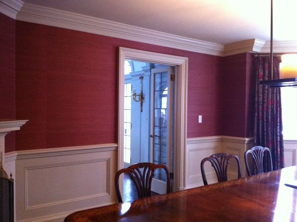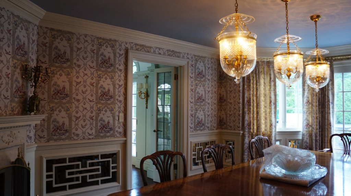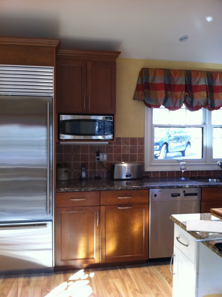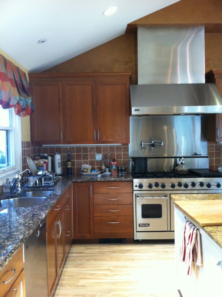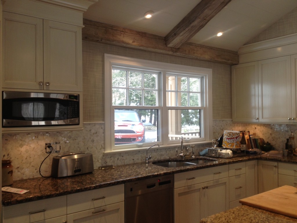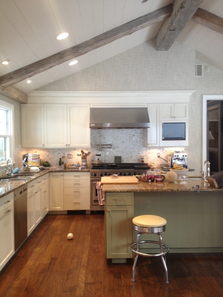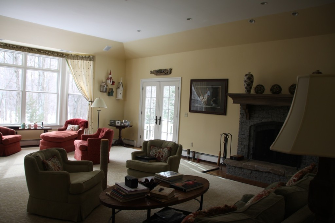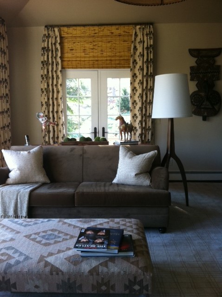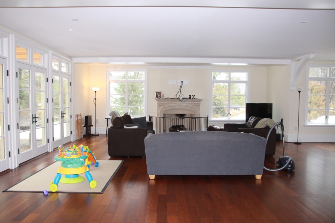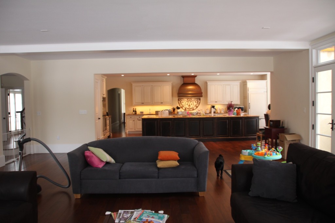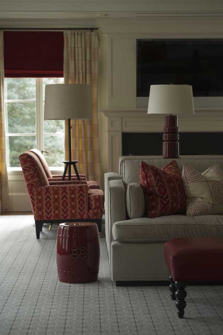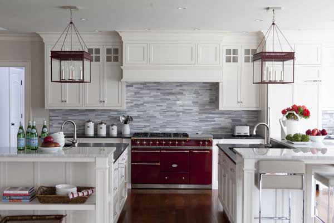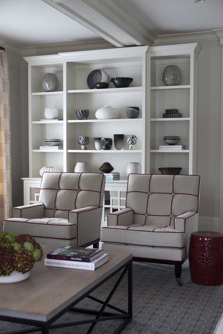Artisphere Online is a digital magazine for decorative painting professionals. Decorative artists are skilled artisans who specialize in creating custom murals and painted finishes, as well as restoration. I recently sat down with Patrick Ganino, the editor of Artisphere Online and an artist I’ve worked with in the past, to discuss the link between interior design and decorative painting. While there are benefits and conveniences to using ready-made wall applications, in some cases only a professional artist can achieve the desired effect. Having a relationship with an experienced, talented artist can really expand a designer’s toolbox as well as a client’s options.
The Designer Connection
Written by Patrick Ganino
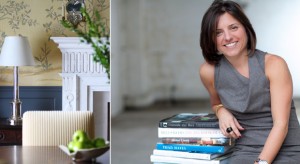 Amy Hirsch is an interior design located in Greenwich, CT With a keen eye for timeless interiors and a nod towards an unexpected approach for modern details, Amy creates a balance of form and function. Sophisticated, unusual palettes and resourceful selections define the comfortable nature of Amy’s interiors. Whether it is a project of grand scale or an intimate abode each project is comprehensive and collaborative. With great exuberance and an innovative perspective Amy creates environments that are inspired, yet uniquely you. I thought it might be fun to start getting insight from prestigious interior designers on their thoughts of our craft.
Amy Hirsch is an interior design located in Greenwich, CT With a keen eye for timeless interiors and a nod towards an unexpected approach for modern details, Amy creates a balance of form and function. Sophisticated, unusual palettes and resourceful selections define the comfortable nature of Amy’s interiors. Whether it is a project of grand scale or an intimate abode each project is comprehensive and collaborative. With great exuberance and an innovative perspective Amy creates environments that are inspired, yet uniquely you. I thought it might be fun to start getting insight from prestigious interior designers on their thoughts of our craft.
1. How often do you use decorative painting in your design?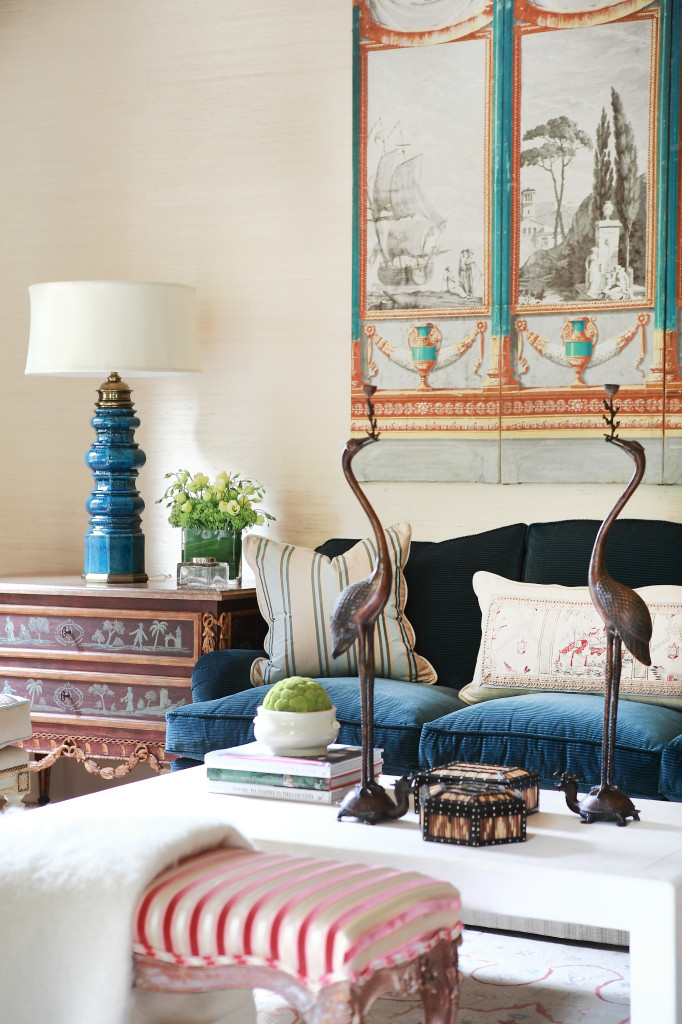
Quite often. It really depends on what type of media is involved. When I do call upon an artist it ranges from murals to leaf to simple glazes. Times when I do not go with an artist is usually because of economic reasons. Sometimes it is easier for the scope of the project to use textural wallpapers.
2. Is it easier because you take the artist out of the equation?
It is because it is instant gratification. The product is already done and it is easier for the client to understand what they are getting creating a more viable end game.
3. OK then, when do you use an artist?
There is a beauty about using an artist. With an artist your possibilities are endless. You have no limitations when it comes to color or technique. It is truly a custom product that is created. Working with an artist takes patience which adds more time but there are certain applications that only an artist can create and there lies the value.
4. What are your favorite techniques when hiring a decorative artist?
I am in love with silver leaf right now.
High polished venetian plaster.
Chinoiserie is a favorite of mine. There is a sexiness of something clean and modern but I also love layers and details that go into creating that piece.
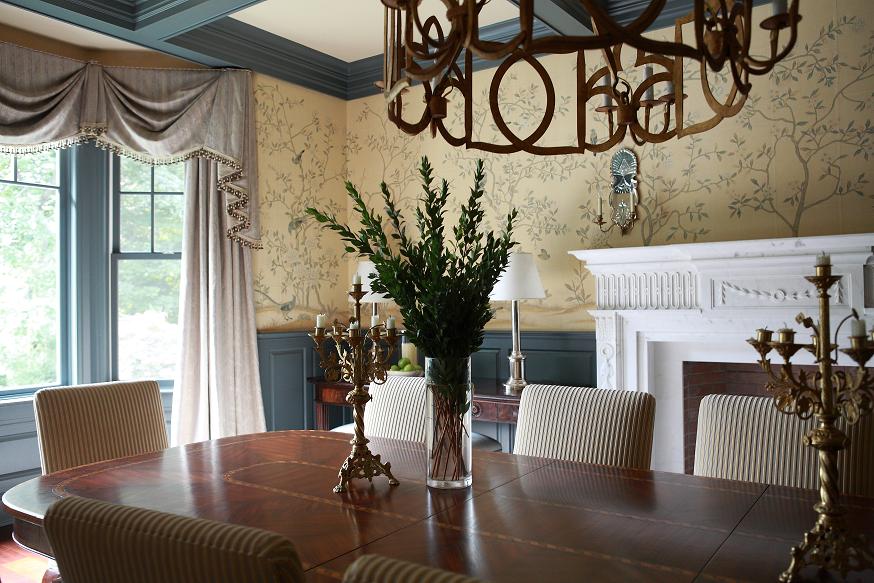 As a designer, I come across things that inspire my creativity almost constantly. Whether it’s the vibrant color of moss growing on a stone wall or that perfect find at a local antique dealer, inspiration is everywhere. Keeping an idea book of materials, references, photos, and sources isn’t at all a new concept among designers. What’s amazing is how quickly the ideas accumulate, but I love having a wealth of inspiration to draw from as the need arises. I think working with artists is a collaboration. What I portray and then what the artist can simulate. Each eye works hand in hand with each other and that is the beauty of it.
As a designer, I come across things that inspire my creativity almost constantly. Whether it’s the vibrant color of moss growing on a stone wall or that perfect find at a local antique dealer, inspiration is everywhere. Keeping an idea book of materials, references, photos, and sources isn’t at all a new concept among designers. What’s amazing is how quickly the ideas accumulate, but I love having a wealth of inspiration to draw from as the need arises. I think working with artists is a collaboration. What I portray and then what the artist can simulate. Each eye works hand in hand with each other and that is the beauty of it.


