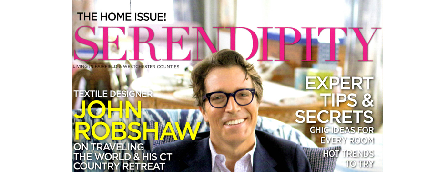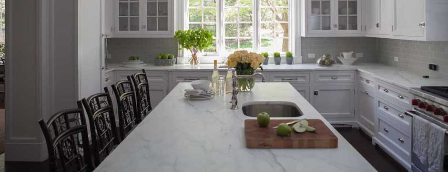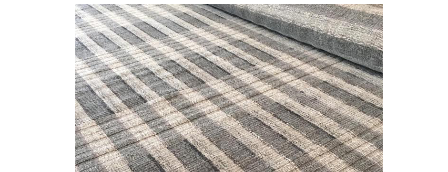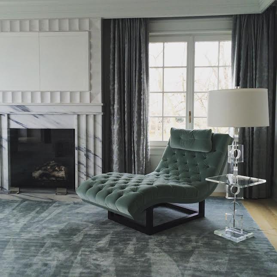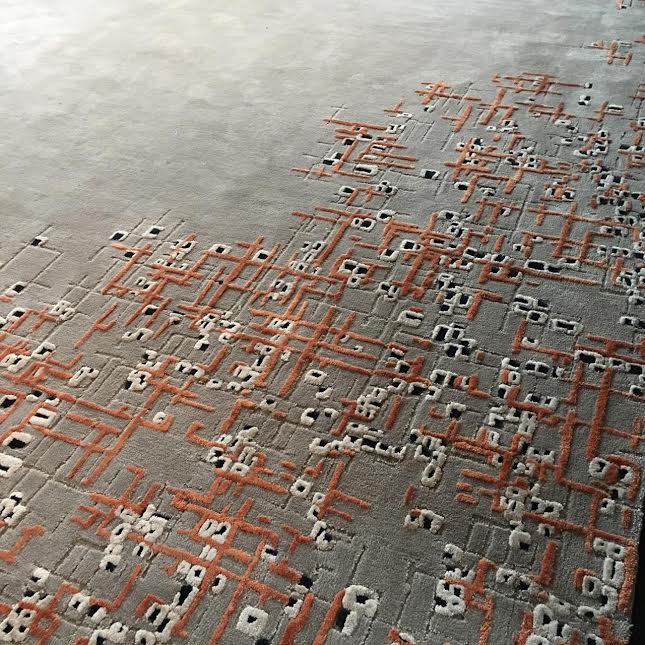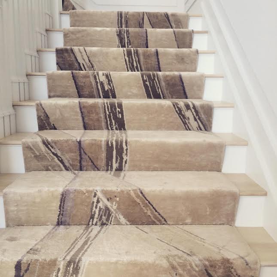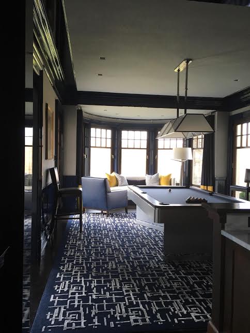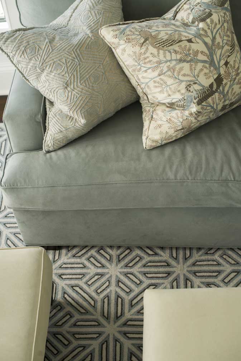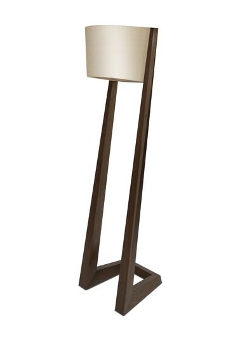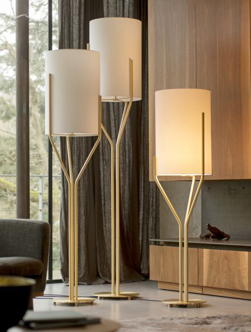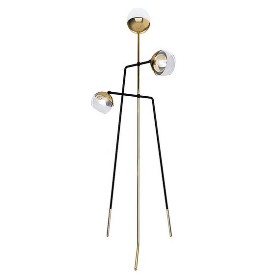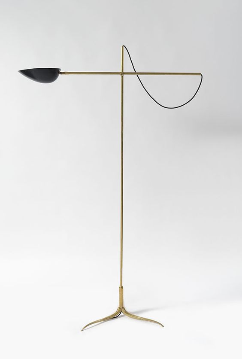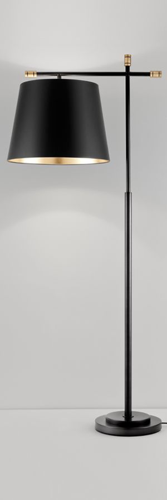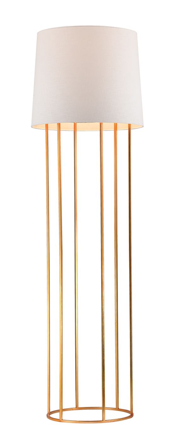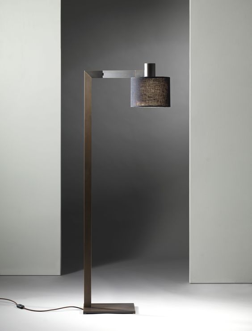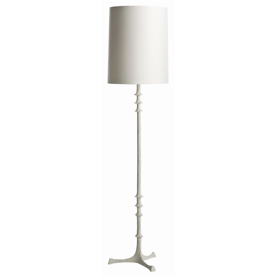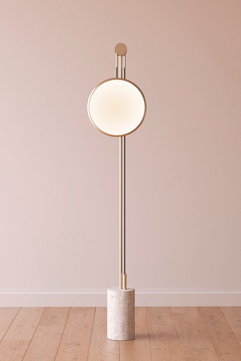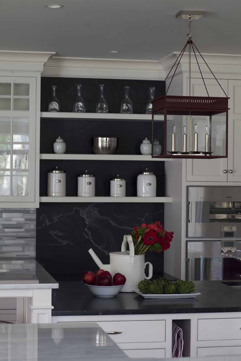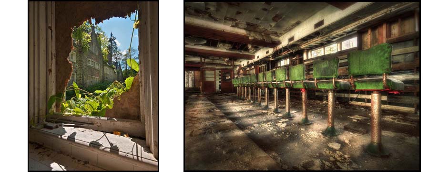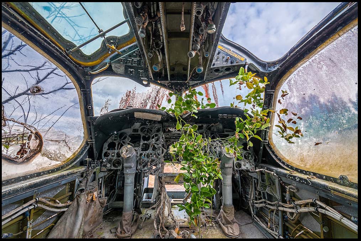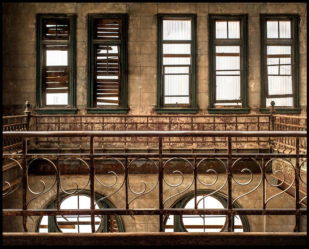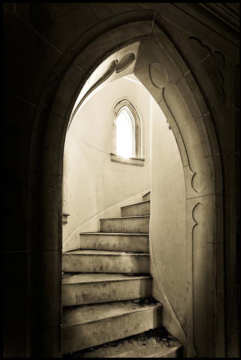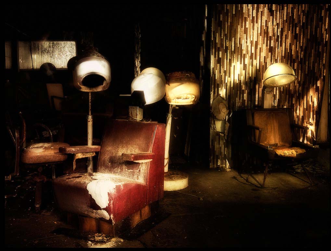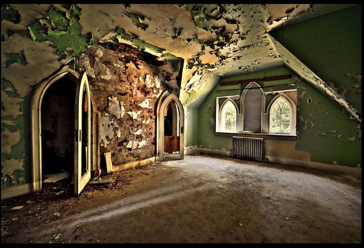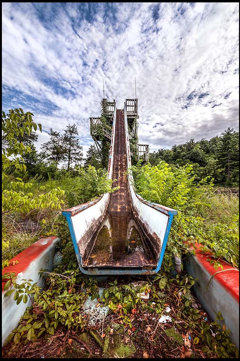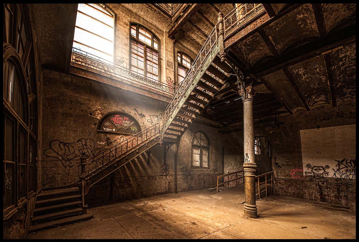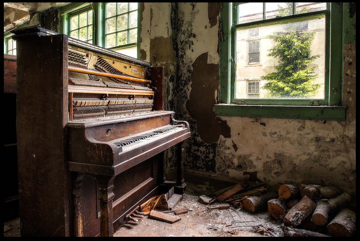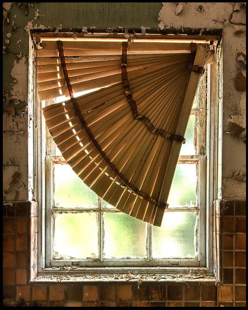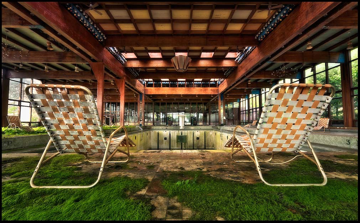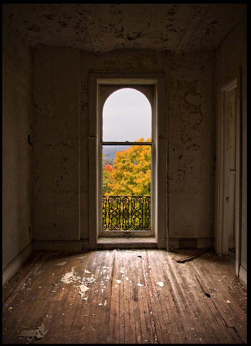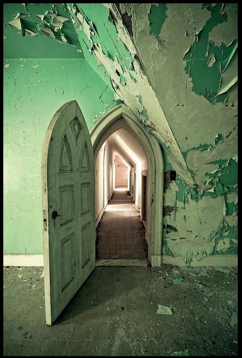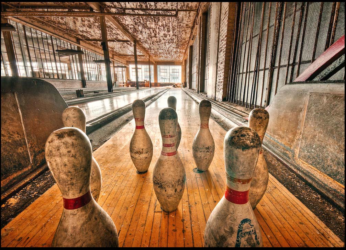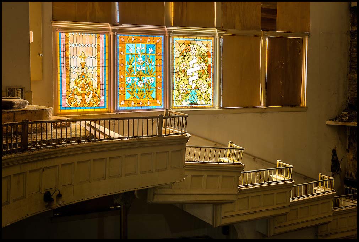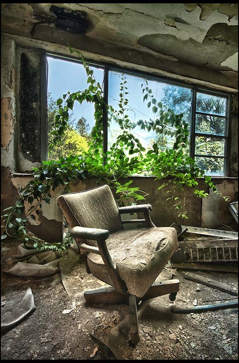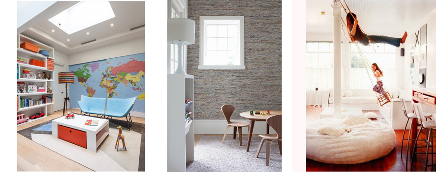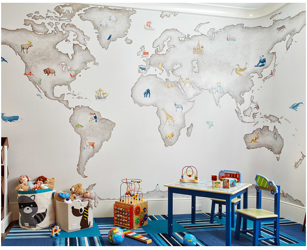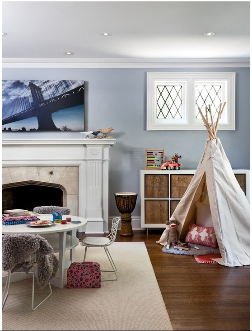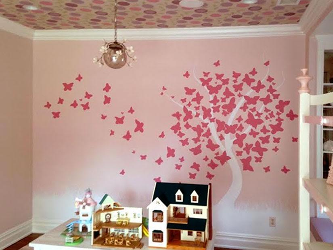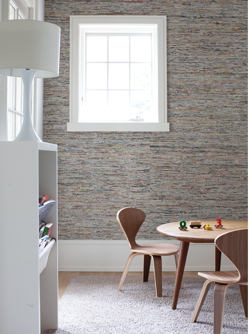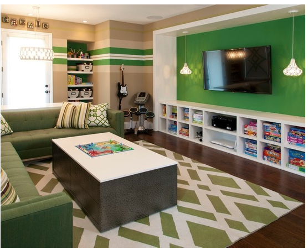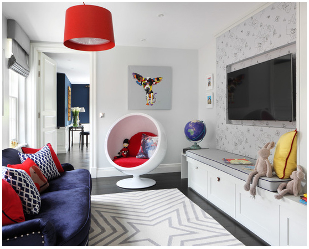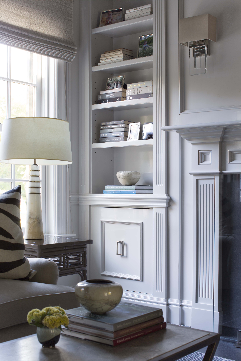The key to a great looking kitchen is organization.
The key to a great looking kitchen is organization. In order to have uncluttered counters and tabletops, your storage solutions must be smart, suited your lifestyle, and designed to avoid wasting space.
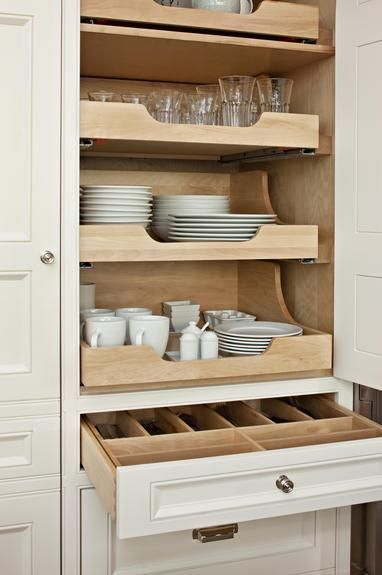
A kitchen takes about 12 to 14 weeks to build. It’s important to consider how the space will be used so the design includes strategic storage solutions. Think about where you cook, how you clean, and where you can store specific items. How close to the range do you want spices, oils, and utensils? Which kitchen items do you need close at hand, and which do you only use rarely? When designing a kitchen, I look for storage and organization solutions that work for each client’s needs.
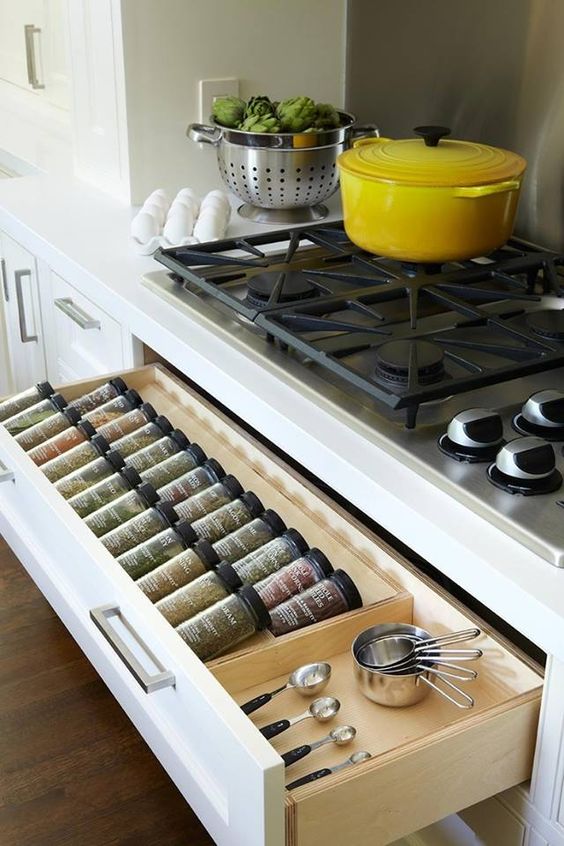
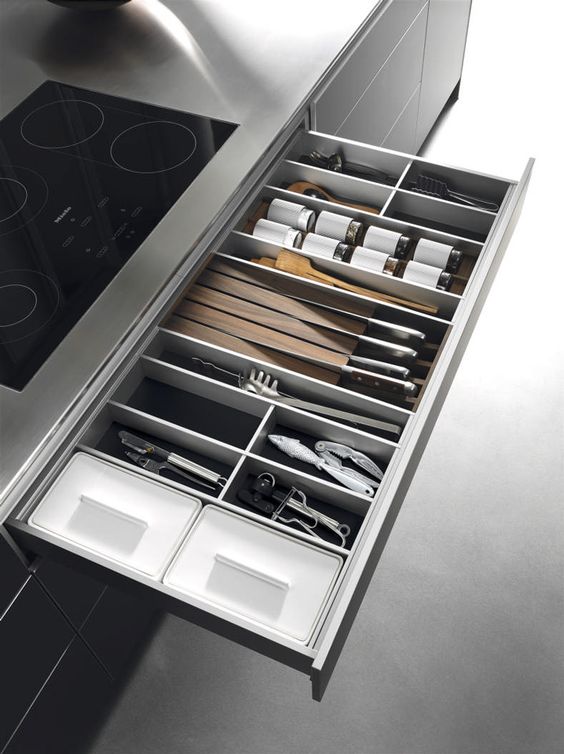
Part of designing a kitchen involves editing out superfluous items. It’s more difficult to be organized if you have too much of everything. Do you need five wine openers? Focus on the basics, not on overabundance. I also plan for the client’s storage needs in terms of dinnerware. Today’s plates are big, sometimes 12 or 13 inches in diameter. Typical kitchen cabinets may not work for oversize dishes, so I find a 14 inch clearance is ideal. I also love it when the insides of cabinets and drawers are finished. They should look beautiful when you open them!
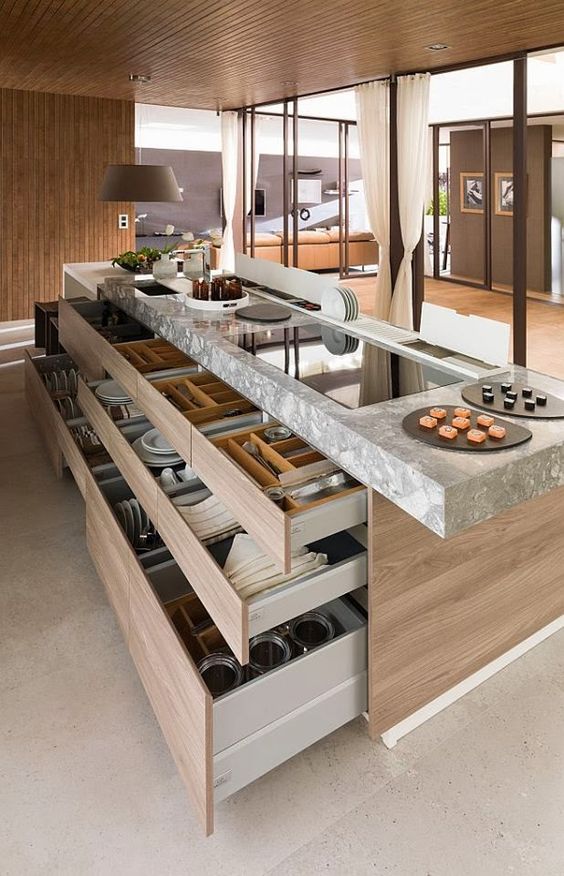
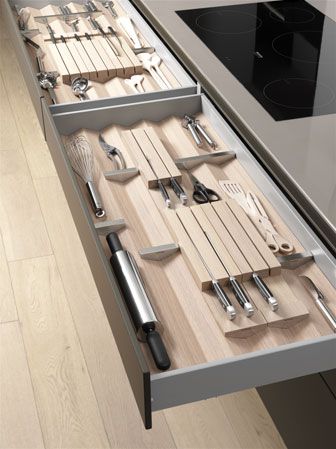
If you plan to renovate your kitchen or are building a home, think beyond the surface beauty of kitchen design and explore organization solutions that will allow you to truly enjoy the space. Think about how you use your kitchen — are you a baker, an entertainer, an accomplished home chef? Thoughtful design is essential!
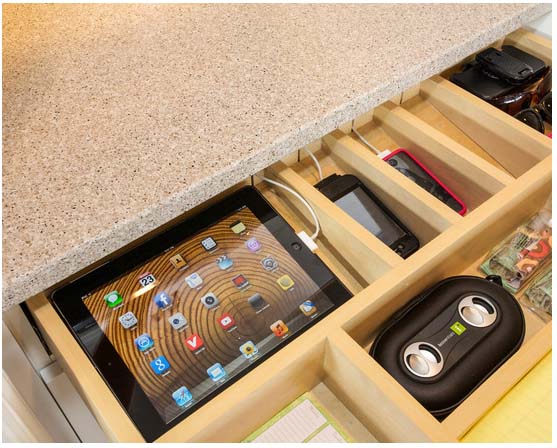
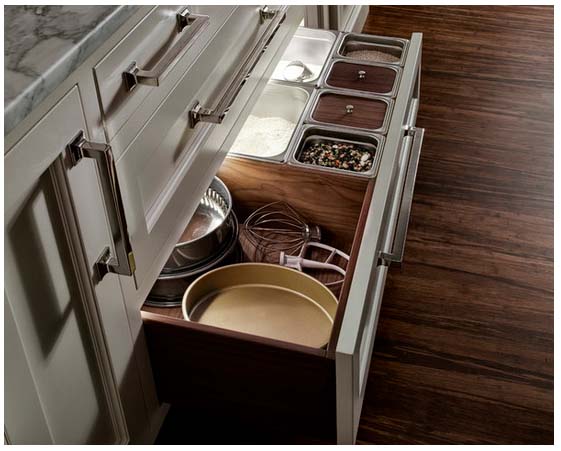
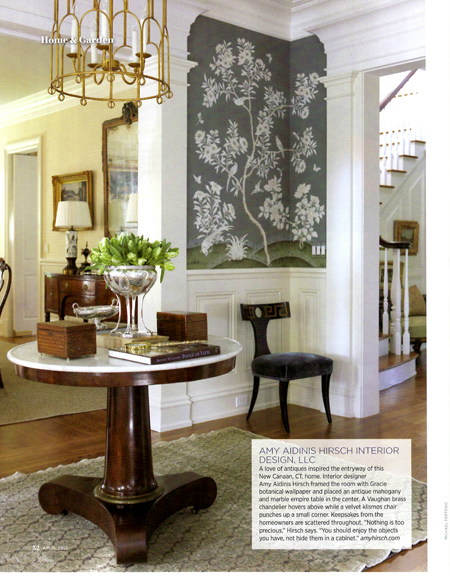 Also in this issue is an invitation to a cocktail reception celebrating the 4th annual Serendipity 2016 Design Market Digest. This May 11 event will take place from 6:30 to 8:30 P.M. and will feature industry experts, including two Market Honorees. I am very happy to be one of this year’s Honorees along with architect Douglas VanderHorn. The cocktail reception will be held at Lillian August in Greenwich. You can RSVP to events@ungerpublishing.com. I hope to see many of you there!
Also in this issue is an invitation to a cocktail reception celebrating the 4th annual Serendipity 2016 Design Market Digest. This May 11 event will take place from 6:30 to 8:30 P.M. and will feature industry experts, including two Market Honorees. I am very happy to be one of this year’s Honorees along with architect Douglas VanderHorn. The cocktail reception will be held at Lillian August in Greenwich. You can RSVP to events@ungerpublishing.com. I hope to see many of you there!
