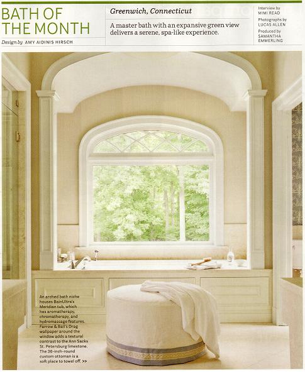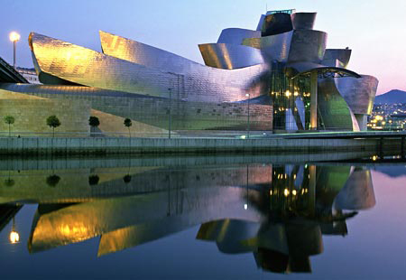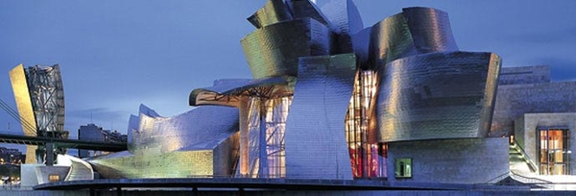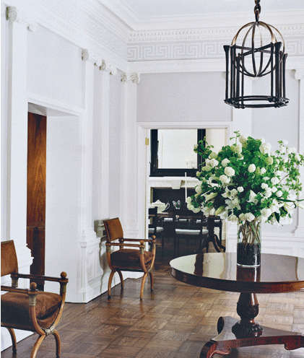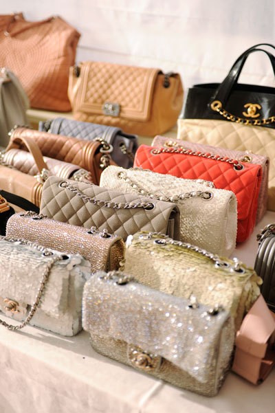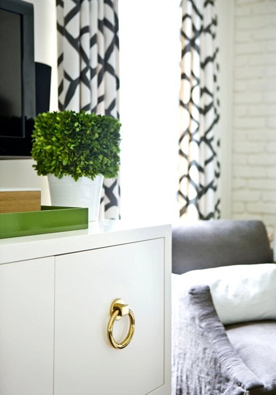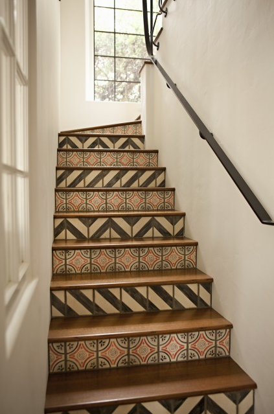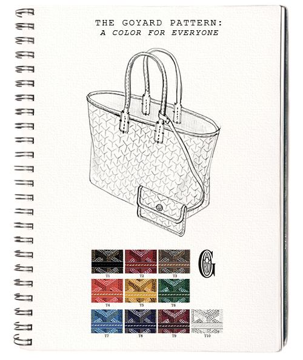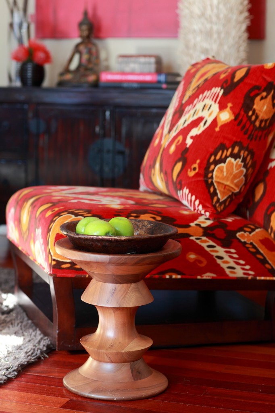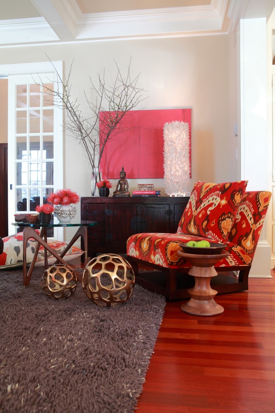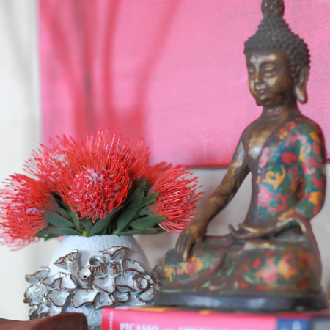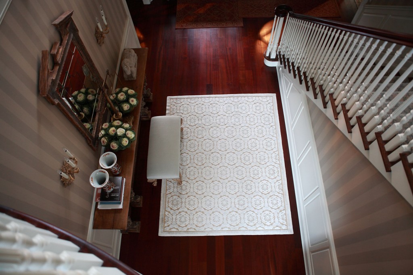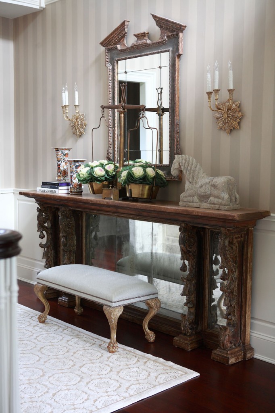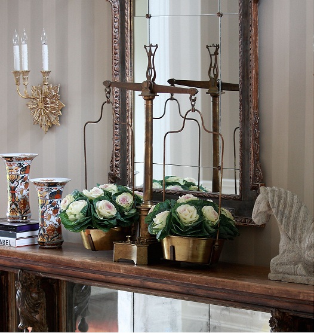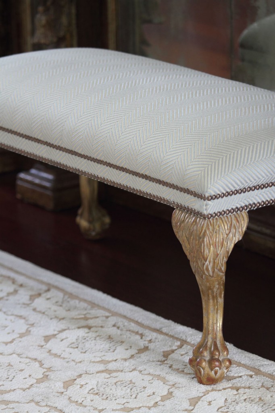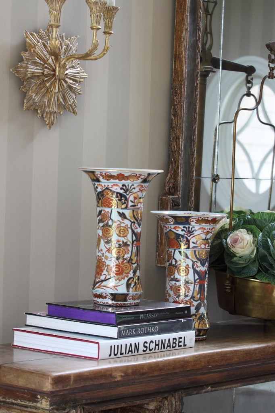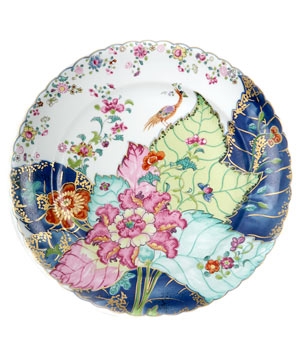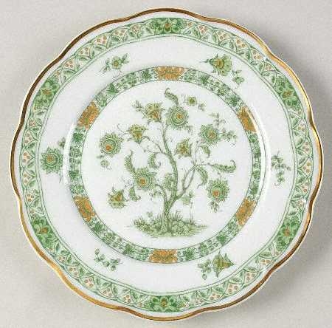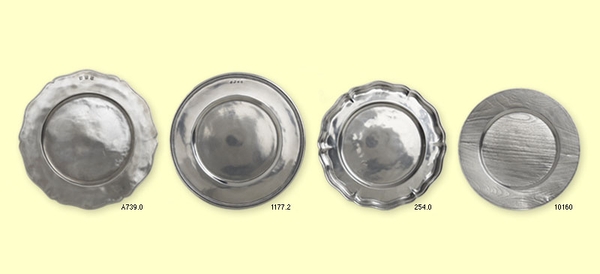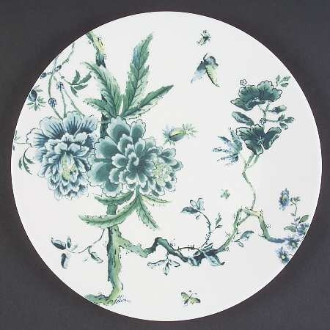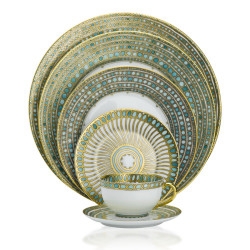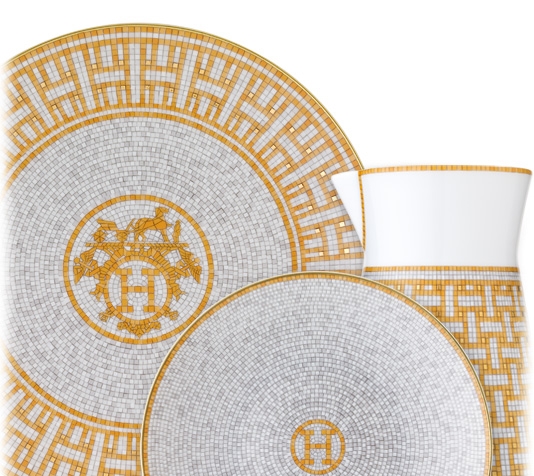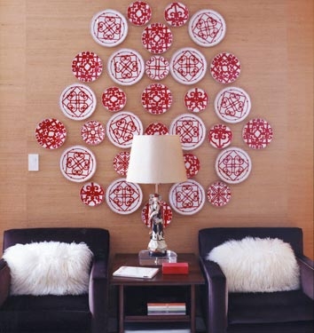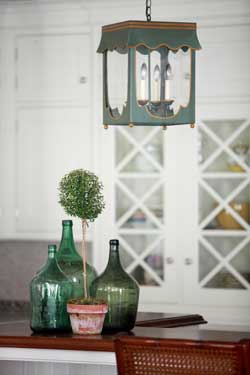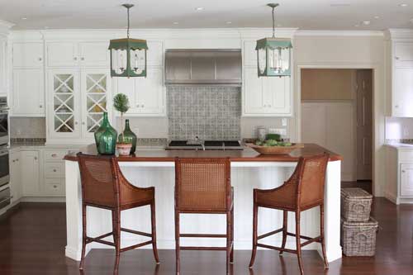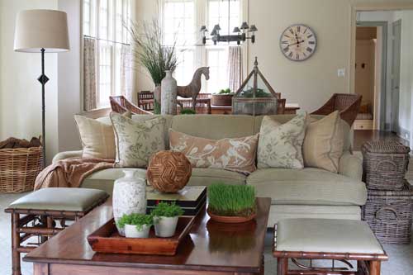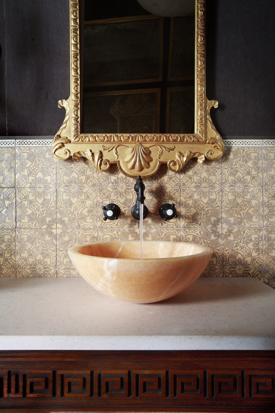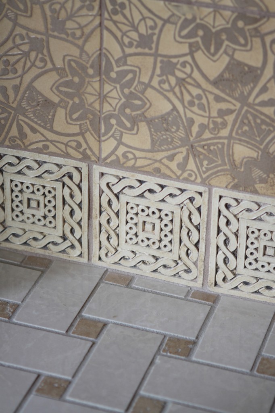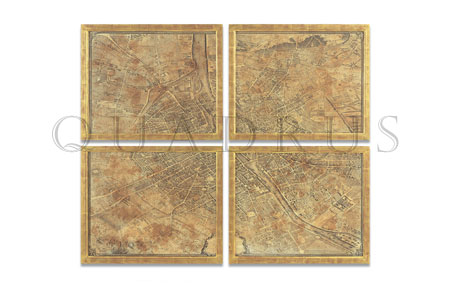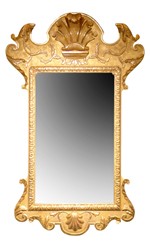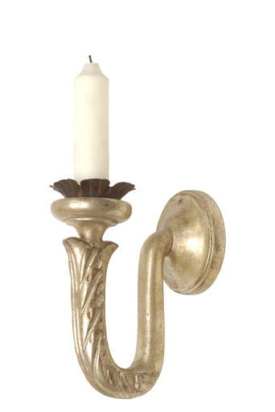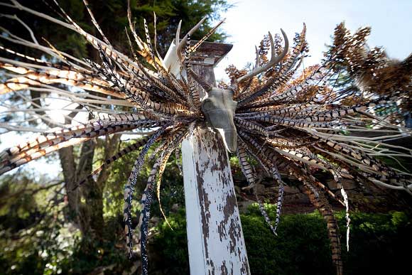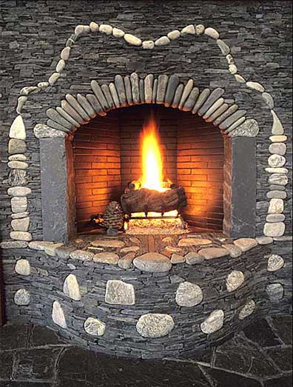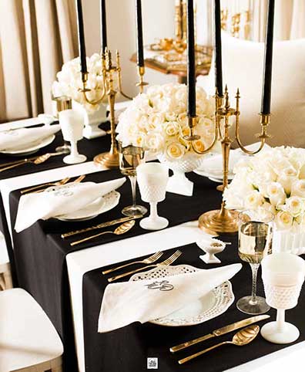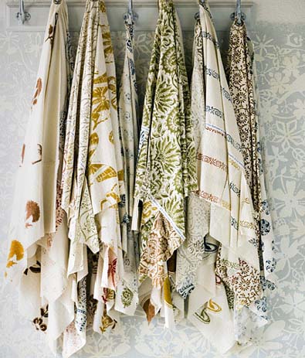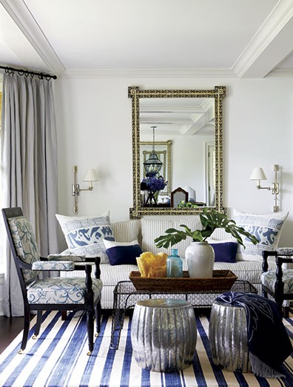Being one of my favorite design publications, I was thrilled to have a bath I designed chosen as Bath of the Month!
 House Beautiful magazine’s March 2012 issue just arrived in my mailbox. Being one of my favorite design publications, I was thrilled to have a bath I designed chosen as Bath of the Month! Here is my interview, done by Mimi Read, with photographs by Lucas Allen. It was a true pleasure working with them and seeing the article in print!
House Beautiful magazine’s March 2012 issue just arrived in my mailbox. Being one of my favorite design publications, I was thrilled to have a bath I designed chosen as Bath of the Month! Here is my interview, done by Mimi Read, with photographs by Lucas Allen. It was a true pleasure working with them and seeing the article in print!
Here is the article in full, but I suggest you pick up an issue to enjoy from cover to cover!
Mimi Read: You do know how to frame a view.
Amy Aidinis Hirsch: We wanted an expansive window to fill the room with natural light, and to make the exterior part of the interior. We didn’t use a window treatment because it would have blocked the view. Those lush green woods are like a painting for the space.
That’s a brave move, putting a tub right in front of a huge uncovered window.
The house is at the end of a cul-de-sac — my clients have total privacy here. That’s a dual soaking tub, so it accommodates two people. They wanted a bathroom for both of them to enjoy together — a perfect symmetry of his-and-hers everything. He travels a lot, and it was particularly important to him to have a tranquil space to retreat when he comes home. It’s their Zen haven.
Cladding the walls and floor in all this honey-vanilla limestone creates such a spa-like feeling.
We chose vanilla limestone because we were going for warm and simple, understated. Marble would have had too much movement — all that veining — and that would have competed with what we were trying to achieve here. The driving force for choosing limestone was the previous floor. It was Jerusalem gold marble, and it was jarring, not welcoming at all. This is such a soft, calming color, very gentle on the eye, and also to the hand — it’s quite smooth, not pitted in any way. And using it everywhere unifies everything.
You’ve even used tilted limestone slabs as vanities. Why no drawers or cabinets under the sinks?
My clients didn’t want conventional vanities — they wanted something clean and minimal. They were actually inspired by a tiny vignette of a bathroom they’d seen at Paris Ceramics. They were there looking, and they really fell in love with the mother-of-pearl on the vessel sinks and the backsplash. The way the light picks up on it is exquisite. I repeated the mother-of-pearl tiles in the shower and made it thicker, right at eye level. It’s definitely the bling.
It’s beautiful the way the mirrored door between the vanities reflects the woodsy view.
The details are so beautiful, too. The panes frame antique mercury mirror, and the rosettes are hand-carved. You really notice the beauty because of the sleek, angular simplicity of the vanities. The door slides into the wall, so it never obscures either of the vessel sinks. Those sinks are works of art.
–MR
