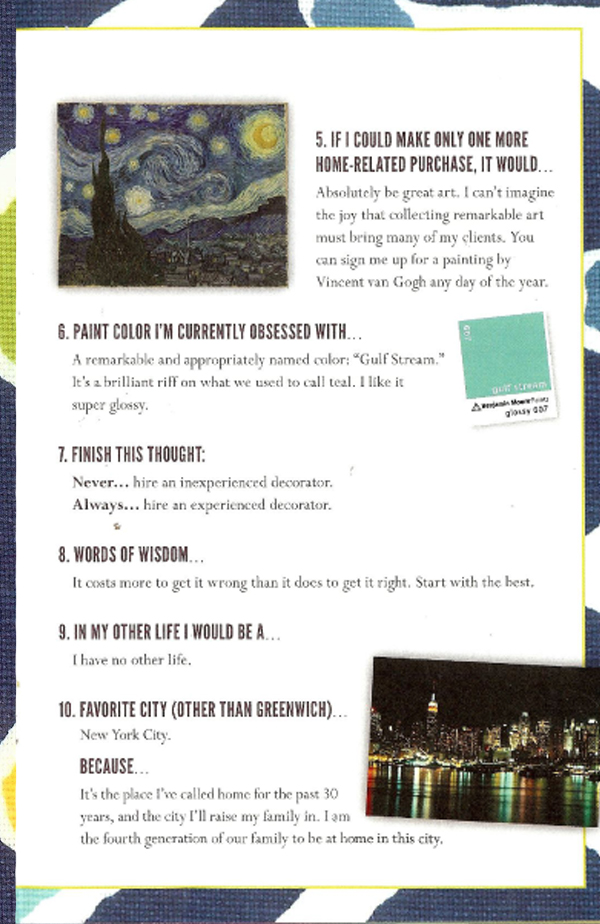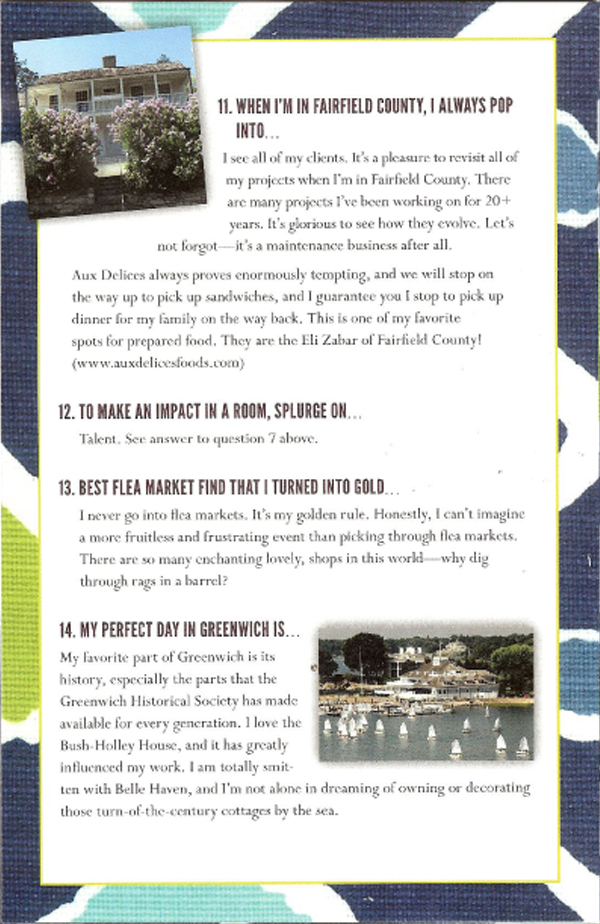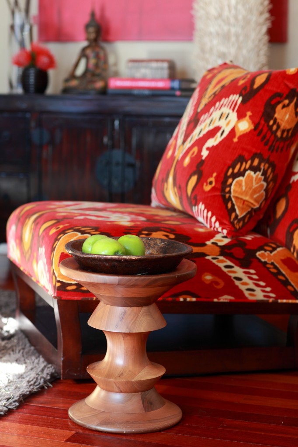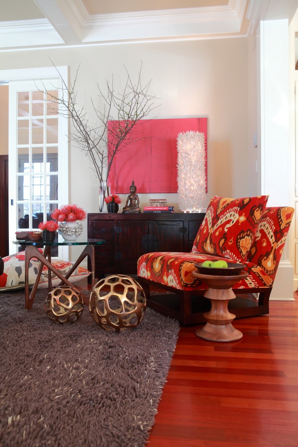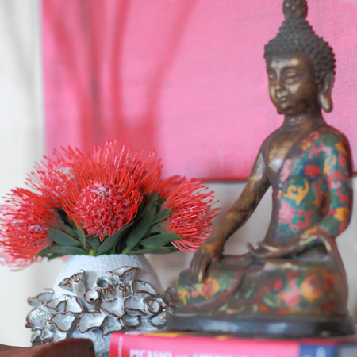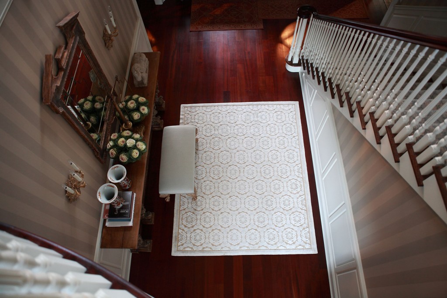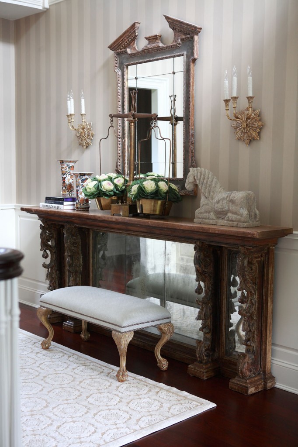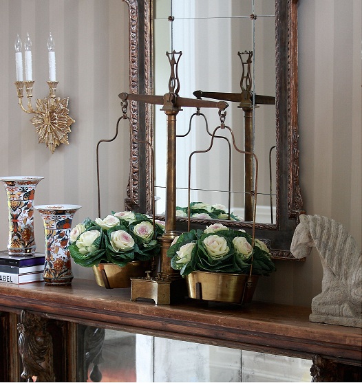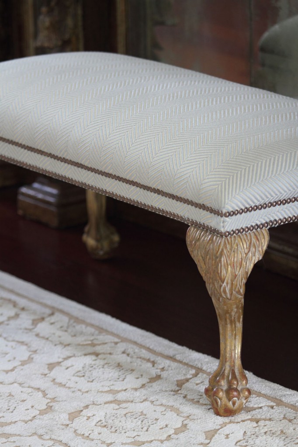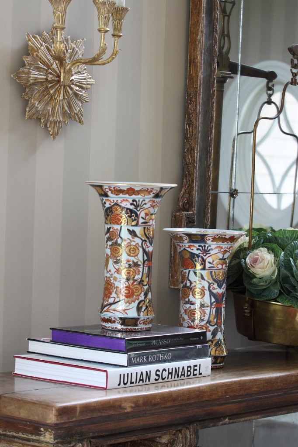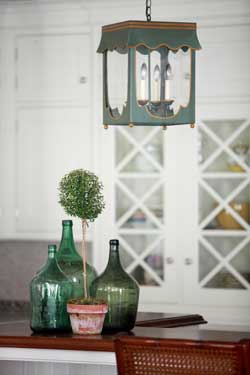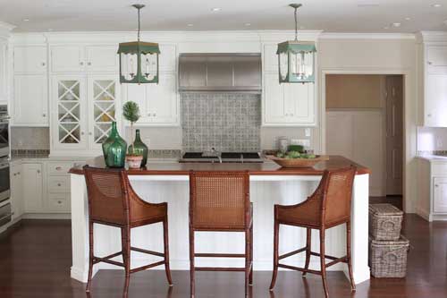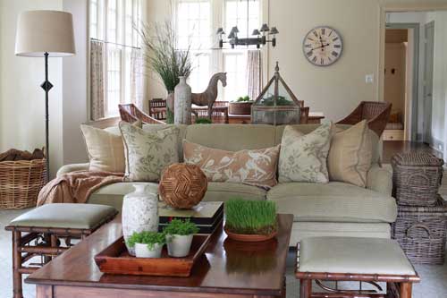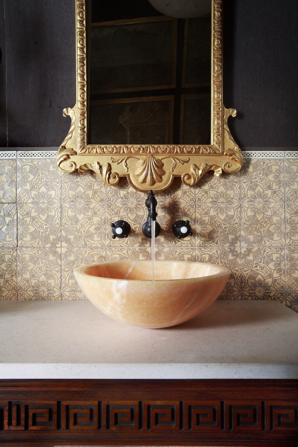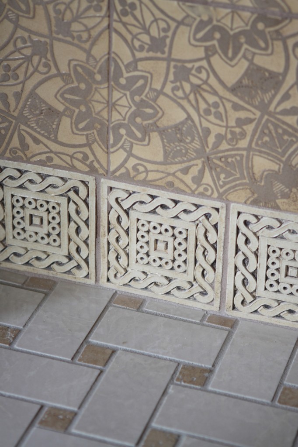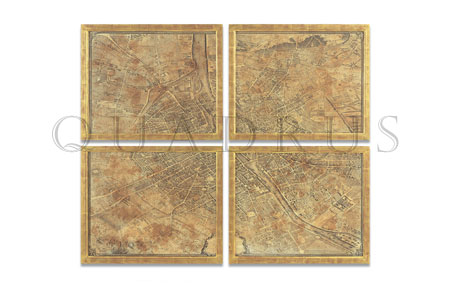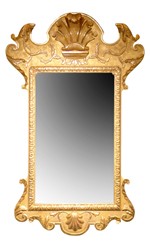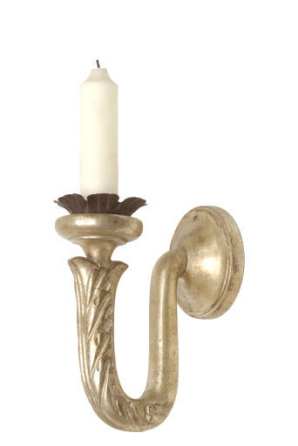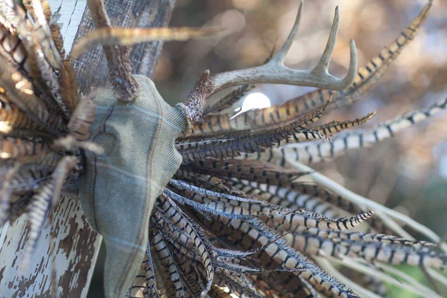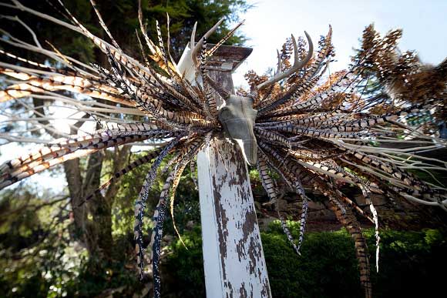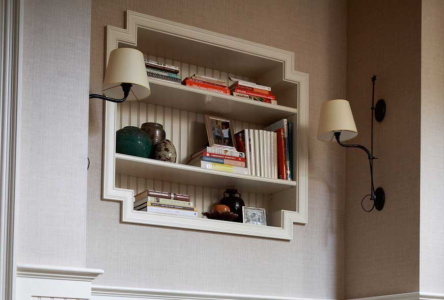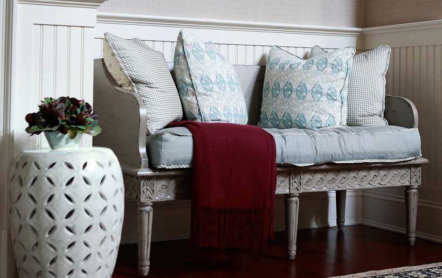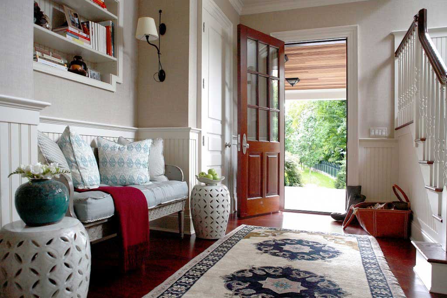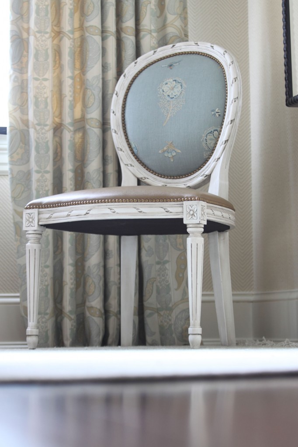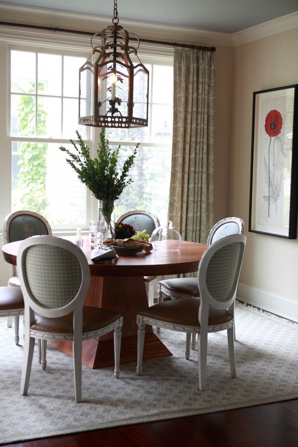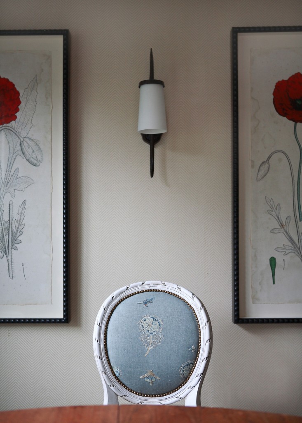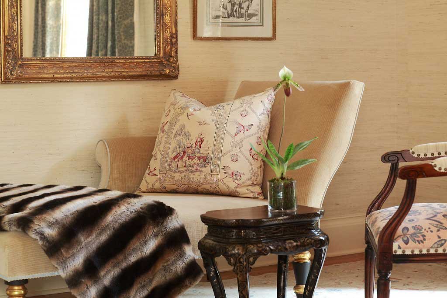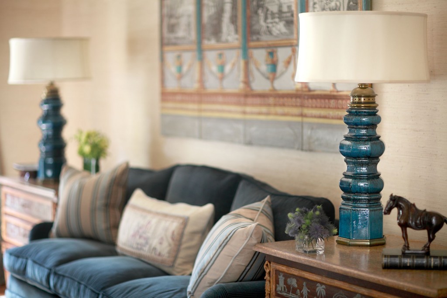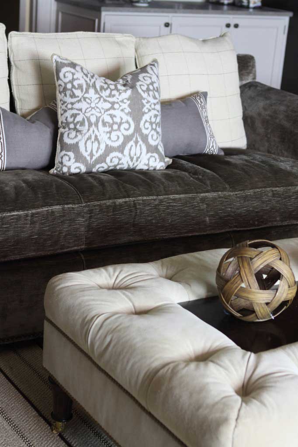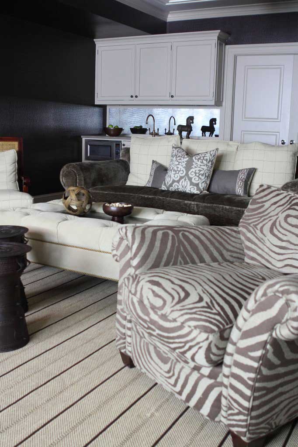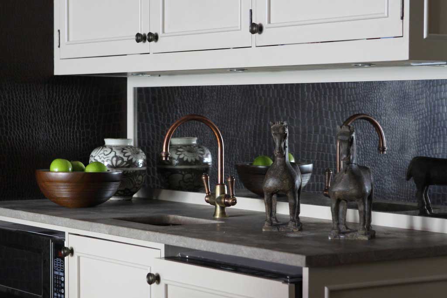 Earlier this week I had an incredible time at the Jeffrey Bilhuber Lecture and Luncheon, hosted by the Greenwich Historical Society and exclusive media sponsor Connecticut Cottages and Gardens. Jeffrey Bilhuber has long been one of my all-time favorite designers. I find his style so inspirational, with his use of amazing color combinations and his knack for layers. He has such an extravagant, eccentric design flair and a fascinating personal story. When I heard about this event to benefit the Historical Society, I knew I couldn’t pass up the opportunity to hear Jeffrey Bhilhuber speak and showcase his new book, The Way Home: Reflections on American Beauty.
Earlier this week I had an incredible time at the Jeffrey Bilhuber Lecture and Luncheon, hosted by the Greenwich Historical Society and exclusive media sponsor Connecticut Cottages and Gardens. Jeffrey Bilhuber has long been one of my all-time favorite designers. I find his style so inspirational, with his use of amazing color combinations and his knack for layers. He has such an extravagant, eccentric design flair and a fascinating personal story. When I heard about this event to benefit the Historical Society, I knew I couldn’t pass up the opportunity to hear Jeffrey Bhilhuber speak and showcase his new book, The Way Home: Reflections on American Beauty.
Jeffrey’s lecture demonstrated his mastery of design and set my mind spinning with ideas and possibilities. His creative design concepts never fail to amaze me. One particular highlight of the luncheon was the chance to meet Jeffrey and speak to him face-to-face. If you’ve ever had the opportunity to meet someone you’ve long looked up to as an inspiration and icon, you can imagine how I felt at that moment!
 Photo by Neil Landino
Photo by Neil Landino
I loved this brochure handed out at the luncheon. Titled “Jeffrey Bilhuber Unedited,” it listed Jeffrey’s responses to 14 prompts about his favorite things and places, featured a very cool design, and included references to unique Greenwich spots!




