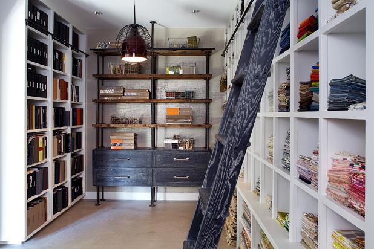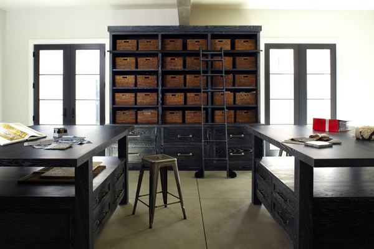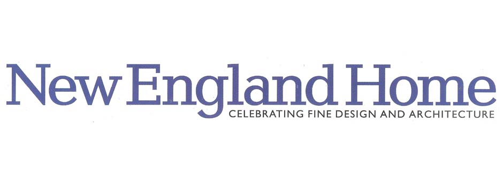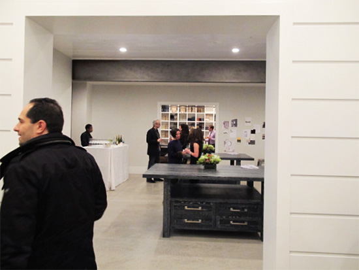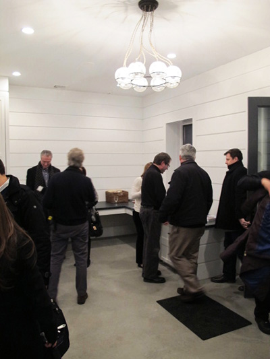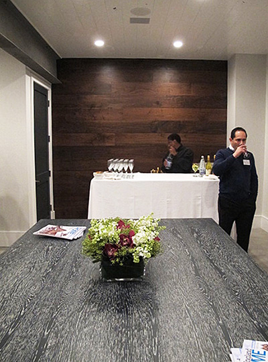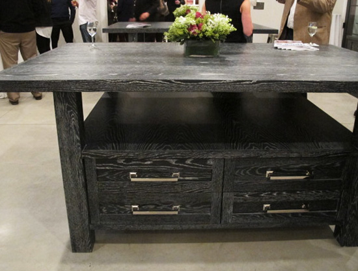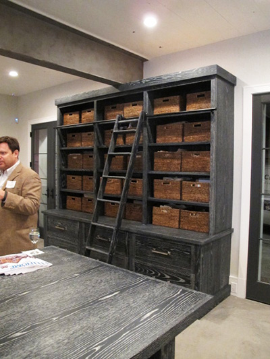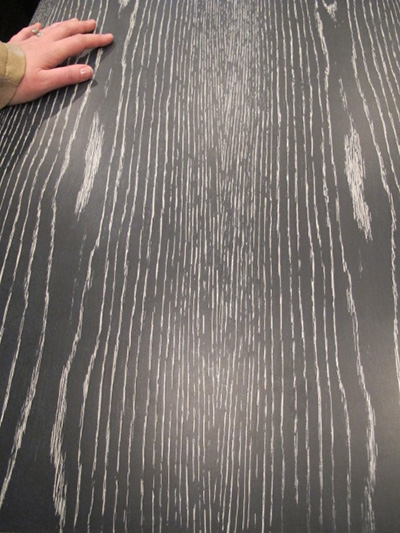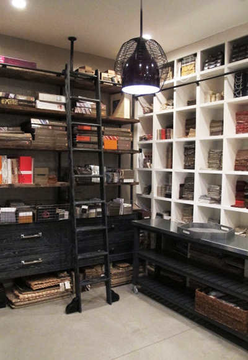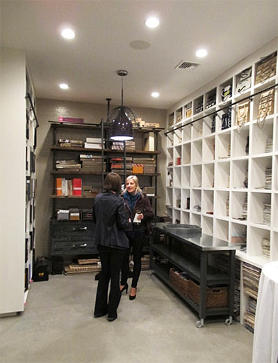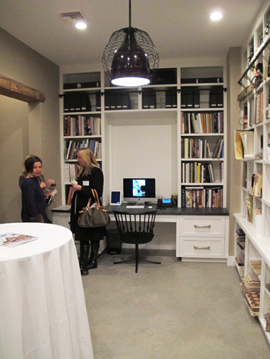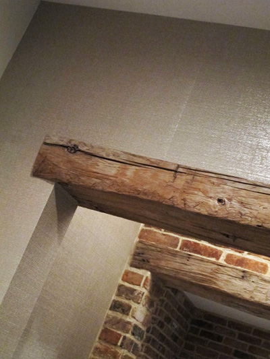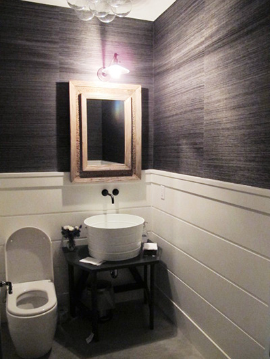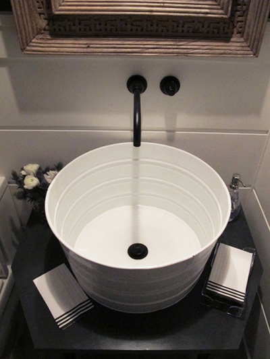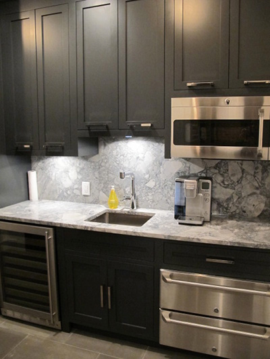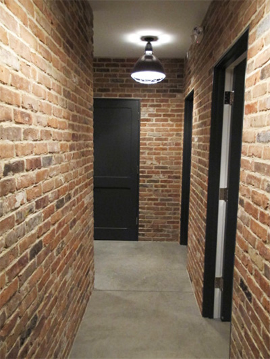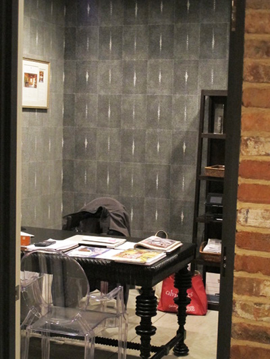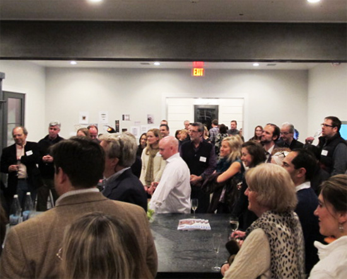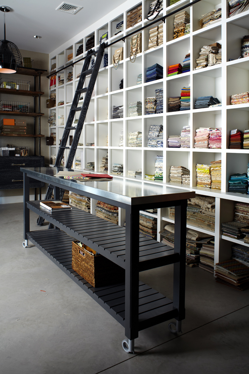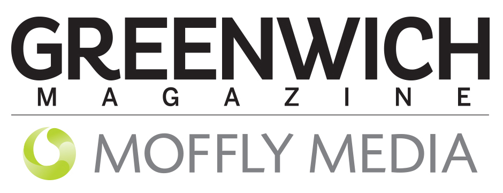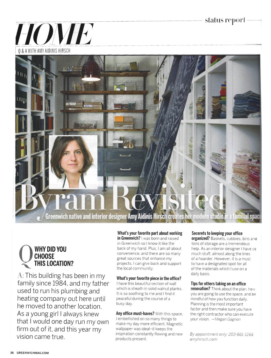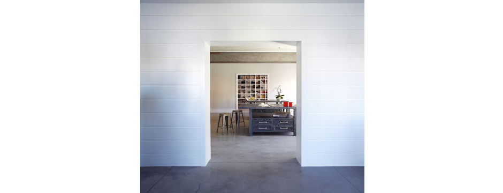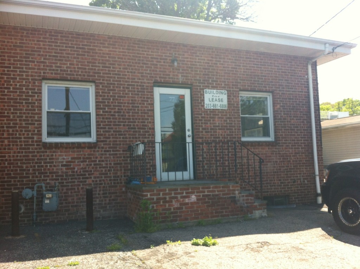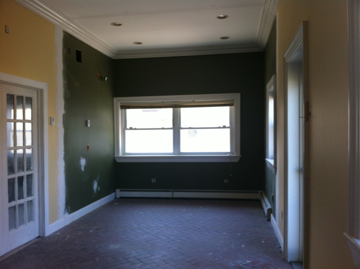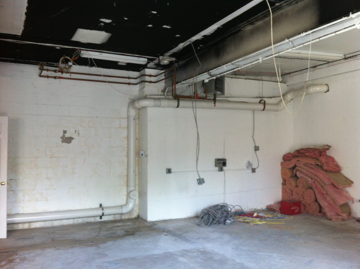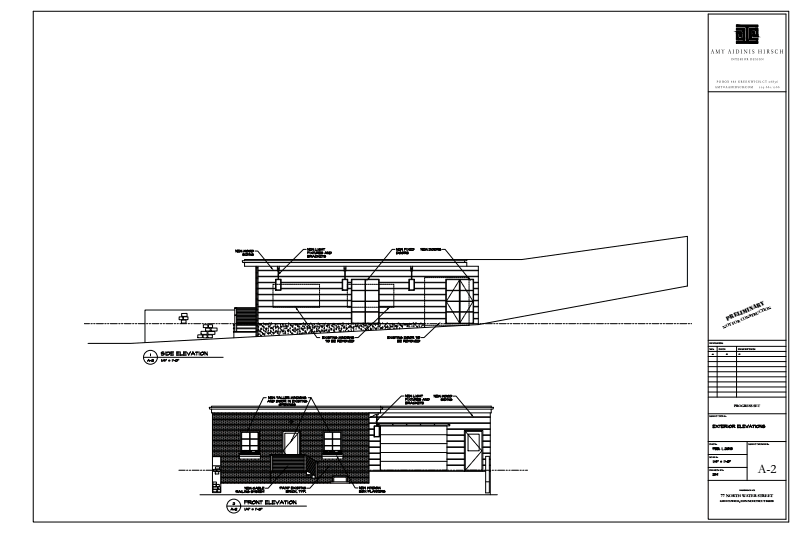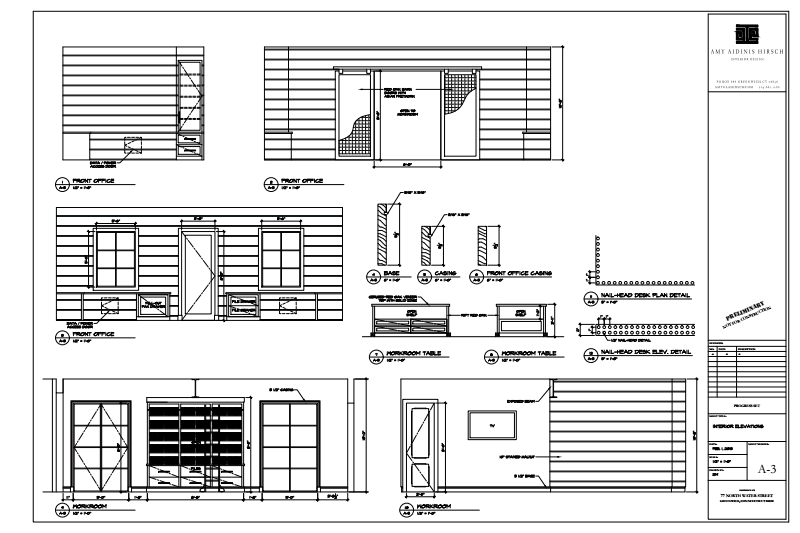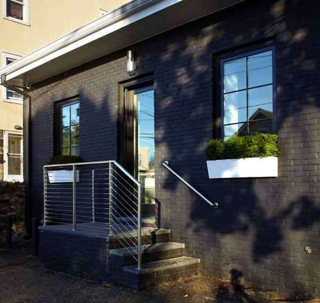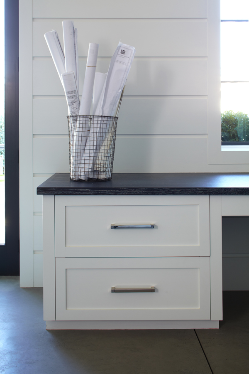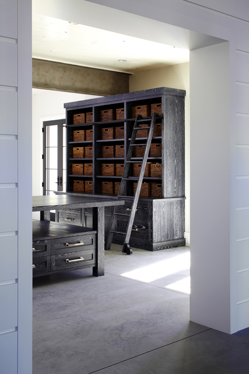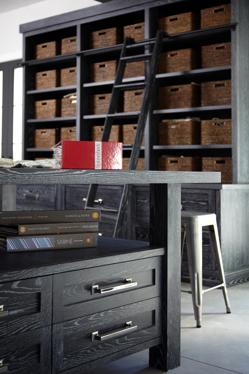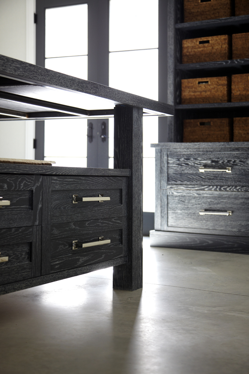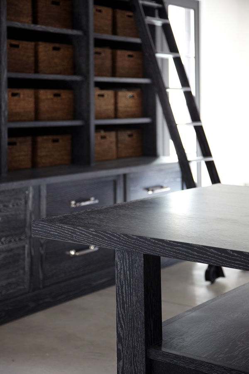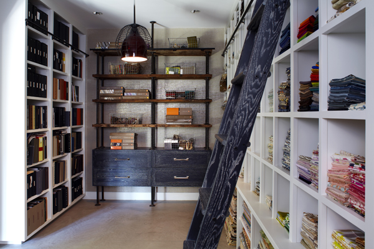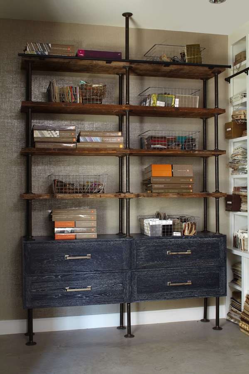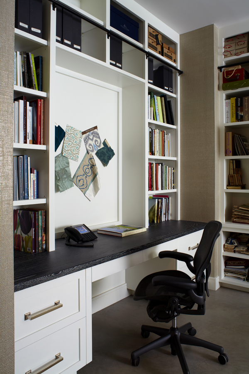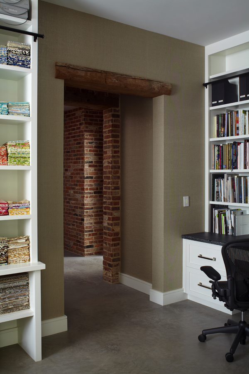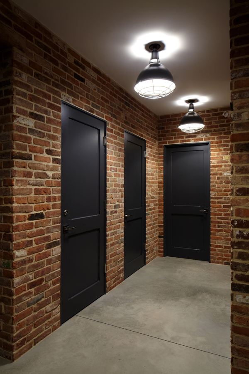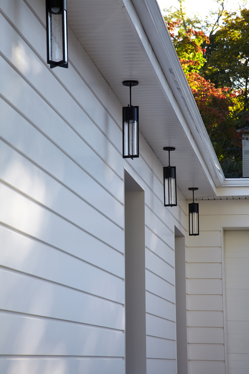Tag: studio
Design Dose
Beauty and function, perfectly integrated.
NEH Design in Depth: A New Studio in Greenwich
Last week, I was happy to host New England Home’s networking event for designers, builders, and architects at my Greenwich studio.
Last week, I was happy to host New England Home‘s networking event for designers, builders, and architects at my Greenwich studio. We had a wonderful evening! My friend Stacy Kunstel – talented stylist, writer, producer, and editor – wrote a great feature about this event for the NEH blog. What a great start to a new year in my new studio.
Design in Depth: A New Studio in Greenwich
By Stacy Kunstel
Last Thursday night New England Home kicked off its networking events for 2014 in Greenwich at the new studio of Amy Aidinis Hirsh Interior Design. Having published Amy’s work before in our Connecticut edition, and having recognized her with a 5 Under 40 design award,* we of course expected it to be a wonderful space. I, for one, was unprepared for how much I absolutely loved this interior design studio. Here are a few photos of the space before it started to fill up with people.
Photos by Stacy Kunstel
As with her residential designs, details are so important and play such a crucial role. These cerused tables and baskets serve as stylish markers and organizational tools.
More than once during the evening I heard other designers mention how much they wished their own samples room looked like Amy’s.
Equal measures rough and glam balance the studio, such as this combination of rough-hewn beams and shimmering paper.
Check out the powder room, break room, and back hall.
Amy’s own office is just as chic.
Congratulations, Amy, on your new space, and thanks for making it such a great party!
* Editor’s note: It’s not too late to be one of 2014’s 5 Under 40 award winners—however, all nominations and supporting material are due next Monday, February 10. Click here for more information.
Design Dose
Sheer organization.
Feature in Greenwich Magazine
I recently sat down with Greenwich Magazine to talk about my new studio and office space.
I was recently interviewed by Greenwich Magazine to talk about my new studio and office space. It was a great opportunity to express why this building is so special as well as the process of creating my ideal working office and I was so excited to see their feature in this month’s issue.
The Big Reveal
I love working in this creative haven, surrounded by elements that both calm and inspire me.
I am extremely thrilled to share with you my latest and greatest project, something that is very personal: My new studio! The building which houses my studio is truly sentimental; it has been in my family since 1983, when my father decided to purchase it for his company, Putnam Plumbing and Heating. I remember visiting my dad’s business as a young girl, when the space was smogged with smoke and the typical grunge of pipe fittings, boilers and machinery. The space was not pretty at all, as you can imagine, and I found myself fascinated by the idea of the potential of this place. Photos of the interior and exterior before I started renovations show how great the transformation of this place has been.
After years of growing his own business, my dad moved to another location and this building remained. Occupied by others through out the years, it eventually lay vacant for some time. Prior to my father’s ownership of the building, it was occupied by a machine shop during the 1950’s and, in the early 1930’s, the building was an automotive repair shop. Over the course of almost 85 years, there were a few alterations to the building. When we began to demo for the renovations, we actually found this really cool iron window frame with restoration glass buried in one of the walls. I wish I could have salvaged it, but it was too decrepit. I am truly grateful to my parents and their role in where I am today. I love the family connection to this place and knowing that the building is part of my past lends it additional beauty.
Growing out of the humble beginnings of my design firm’s starting point, I decided it was time to take on a project for myself. Creating for others comes very naturally to me; however, for myself this process took more time than I expected. Maybe because it’s more personal, or maybe because this project was different than most, given the fact that I had to factor in my clients’ perspectives as well as my own. The aesthetics needed to be beautiful as an interior, but I limited myself to a very simple palette of mainly black, grey and white, being thoughtful of the amount of color which saturates so many of our schemes.
Putting pen to paper as I design always stirs up creative ideas and interesting selections. I am proud to say that when I designed this space on paper and closed my eyes, every detail was executed exactly as I had envisioned it. When I put on paper is what gets built 99% of the time, and seeing this come to life in my own space was an incredible experience. Julio DiBiase of Dibico, Inc. is a person near and dear to me for the way he and his team perfectly executed my vision. We have collaborated on projects for over 10 years and I am grateful for his insight and resources to create and engineer all of my thoughts.
I am extremely grateful to be surrounded by the beauty of very simple elements. Walnut walls, ceruzed rift oak cabinetry, concrete floors, and brick, while simple in appearance, reflect my layered approach to design. I love working in this creative haven, surrounded by elements that both calm and inspire me. The materials in my new space were strategically selected and edited to create a simple but complete product. My office space is a true representation of the process and structure I use when designing for clients with the ultimate goal of a completed product that reflects who they are.
Photos of finished project by Phillip Ennis Photography
Work in Progress: My New Office/Studio
I’m involved in a very exciting project right now — designing my new office and studio space.
I’m involved in a very exciting project right now — designing my new office and studio space. Besides the excitement of moving into a bigger place better suited to my business needs, I am so happy to have a place to do something for myself. I can’t wait to see my own simplified, well-edited vision come to life.
This is very much still a work in progress right now, as you can see from the “before” pictures. One must have great vision to get through this mess!
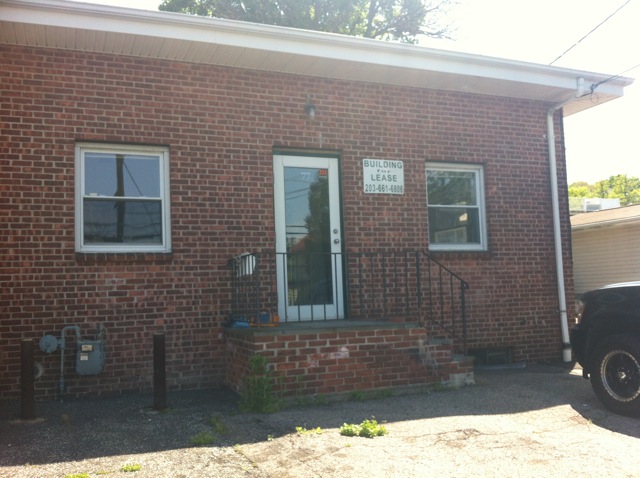
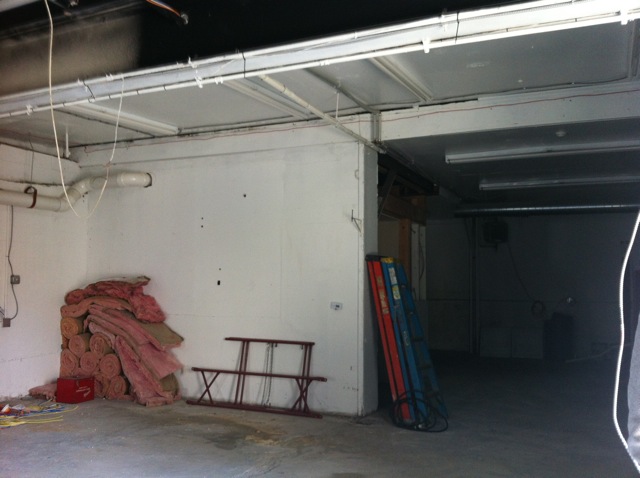
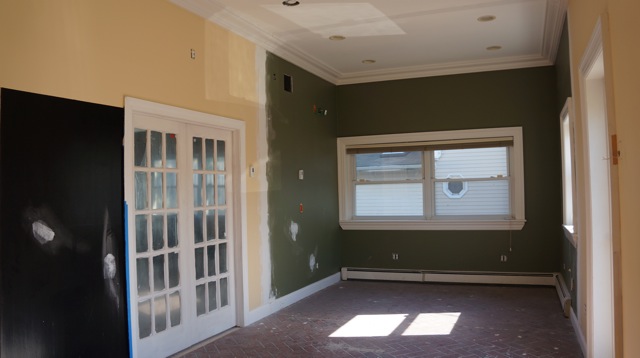
My goal for new new office space is to make my clients feel like they are in a showroom for a lifestyle rather than a product. I see the overall design as minimal, not decorative. I want it to be a neutral space, with quality products and craftsmanship, good lighting, and just the right details. Everything will be functional, creating a great place for everyone to work.
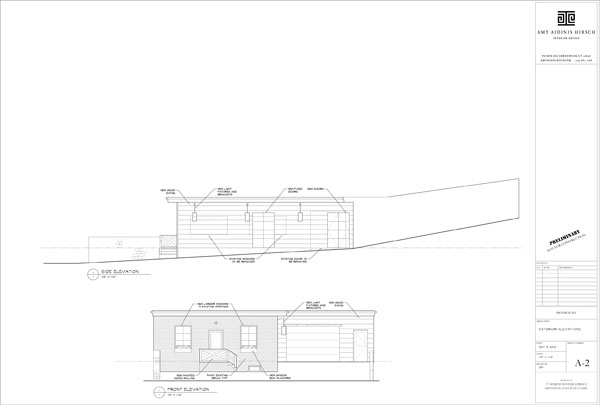
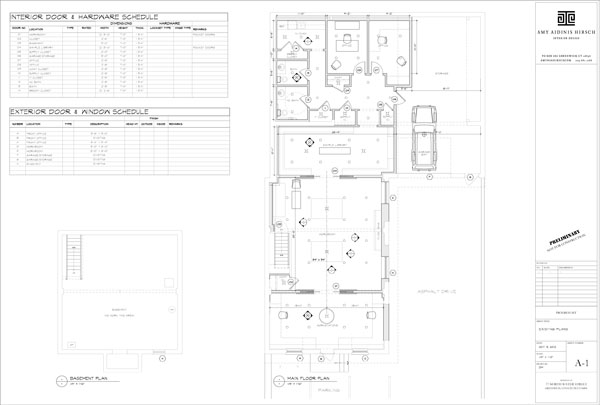
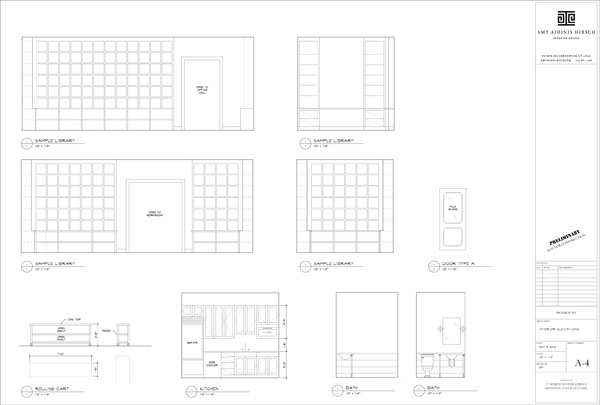
One important consideration I made when designing my office was to avoid distractions for my clients. When I meet with a client to present designs for their projects, I don’t want the surroundings to compete with the samples and plans I show them. I want the focus to be on their project, not my own office. At the same time, I want to use elements that reflect the level of style and quality I appreciate in an interior. I like the idea of wool window treatments with metal poles, reclaimed oak counter tops with nail heads, and walnut walls. I love the idea of a concrete floor as well.
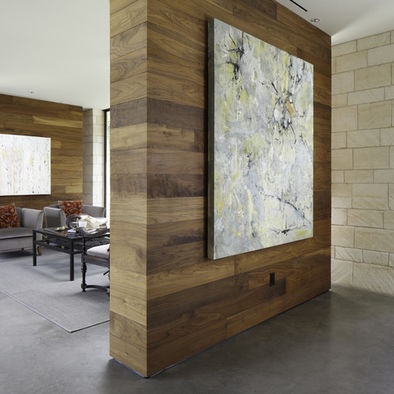
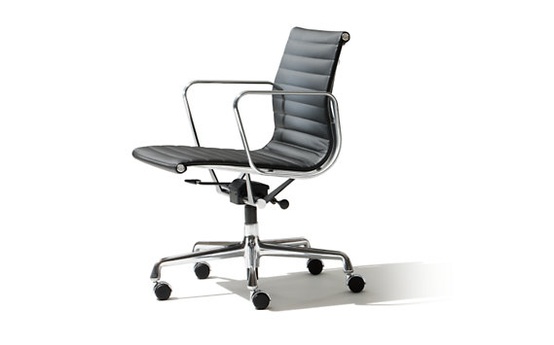
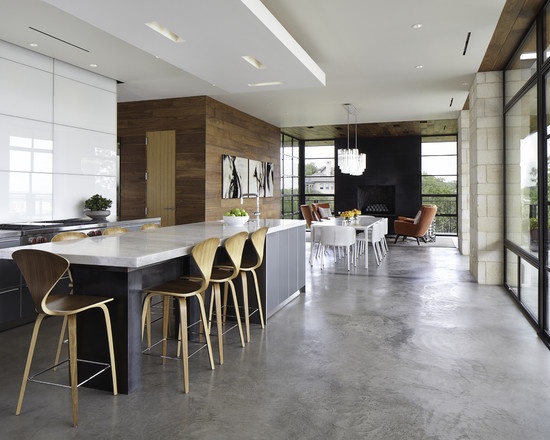
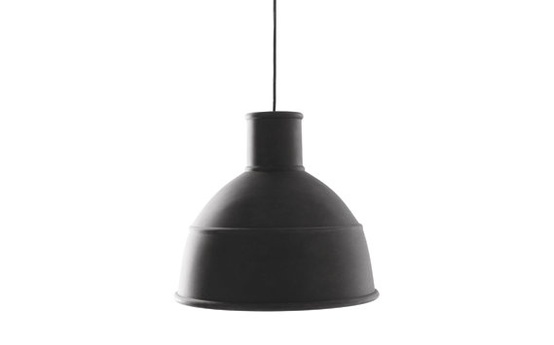
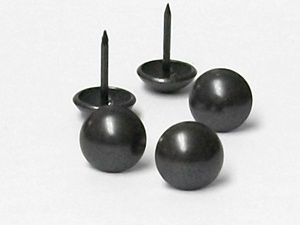
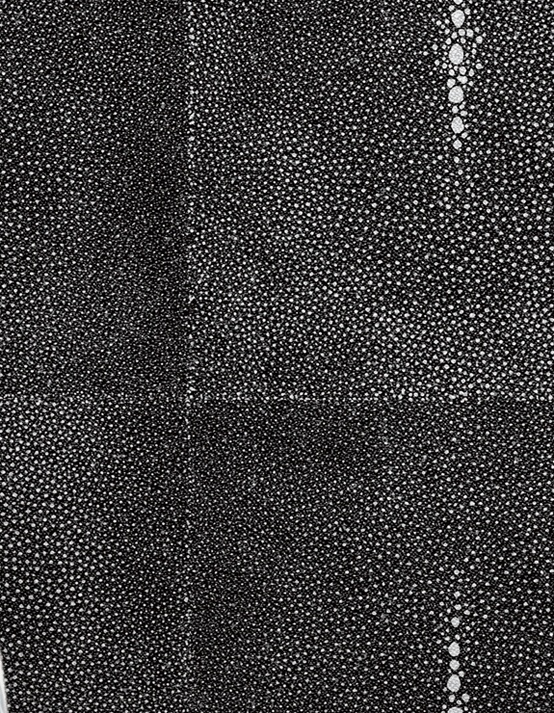
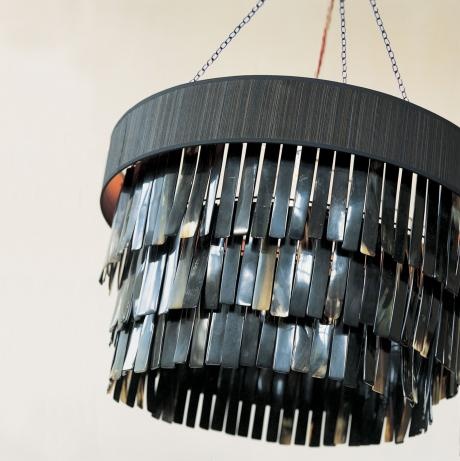
I can’t wait to see how all of my plans come together! Stay tuned for a future update on the finished office!

