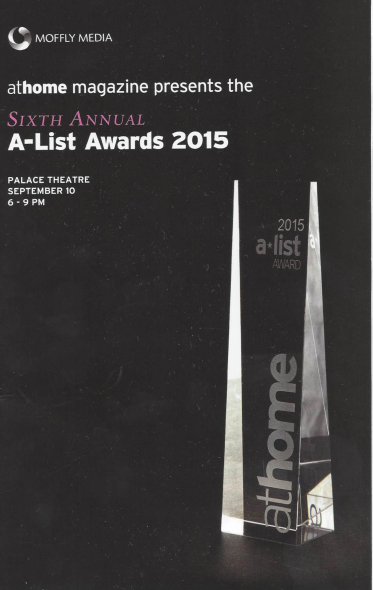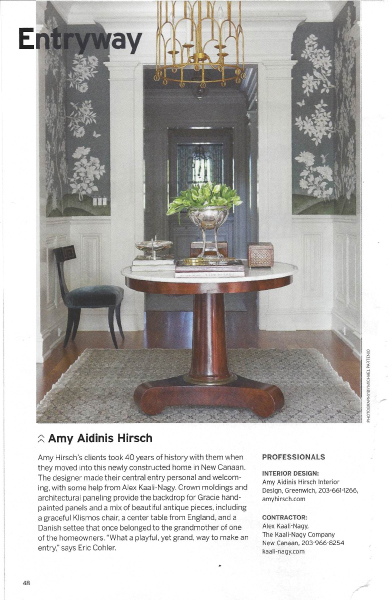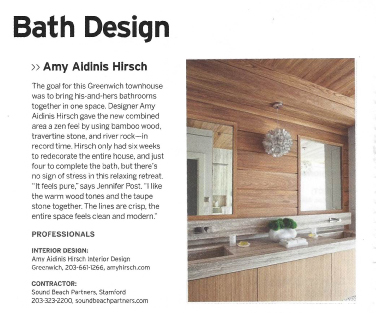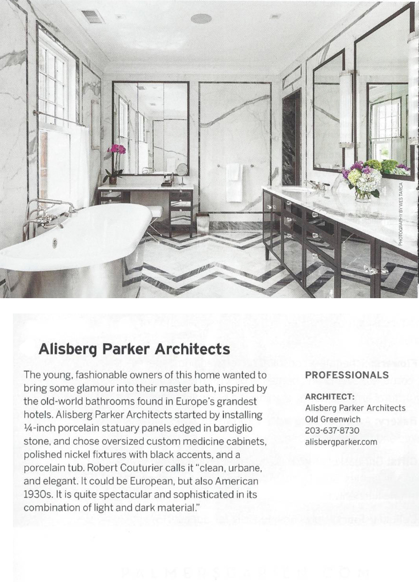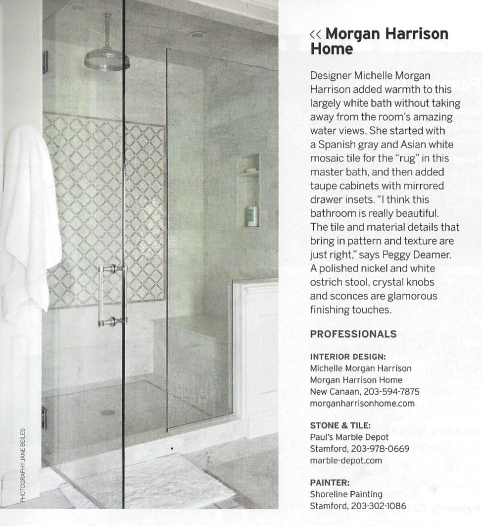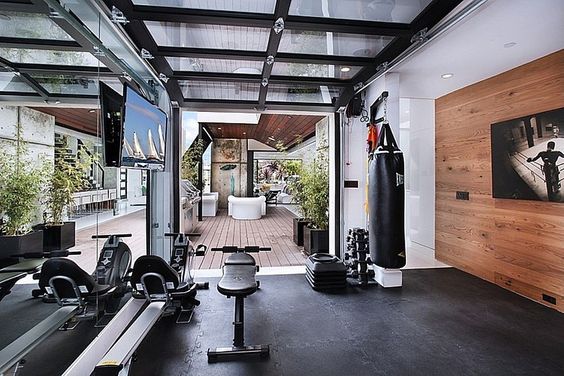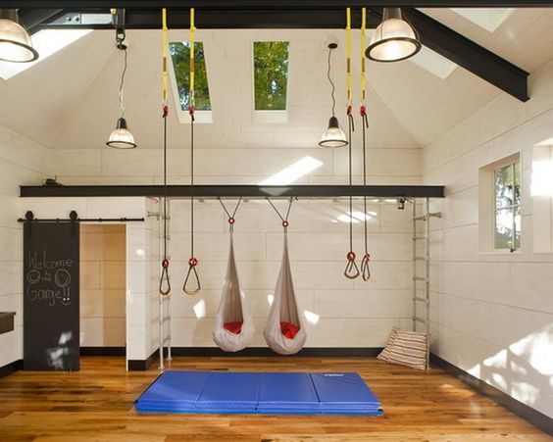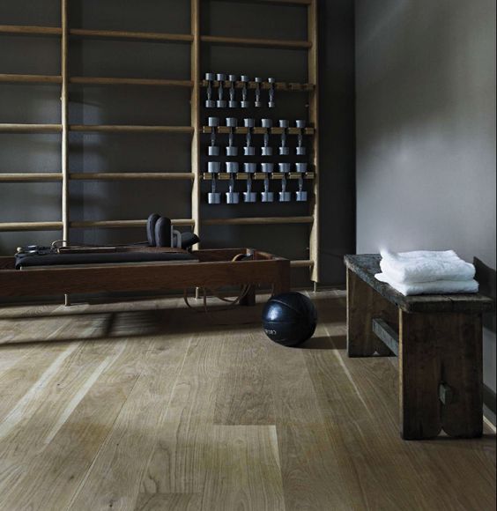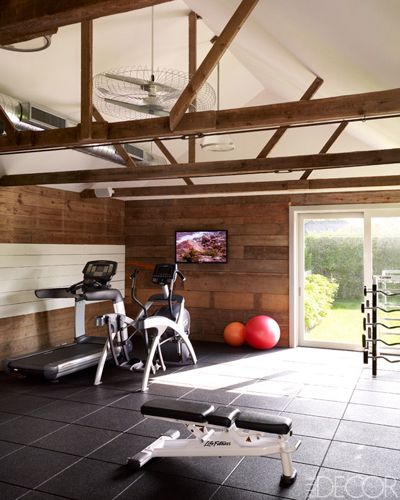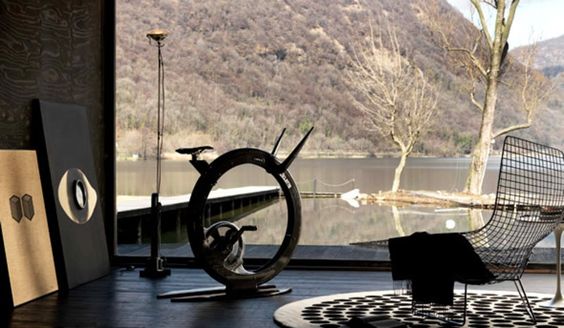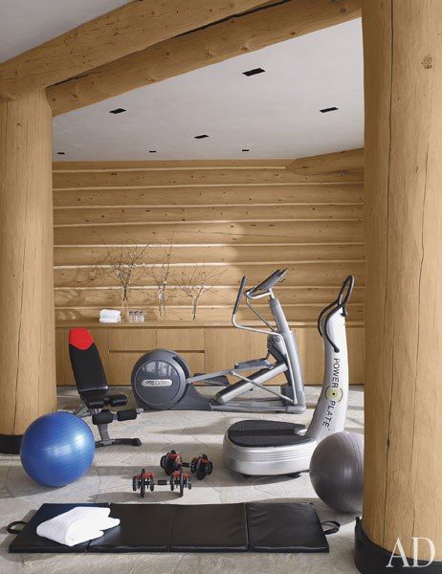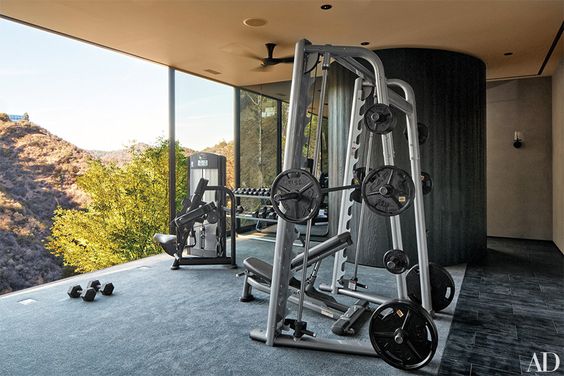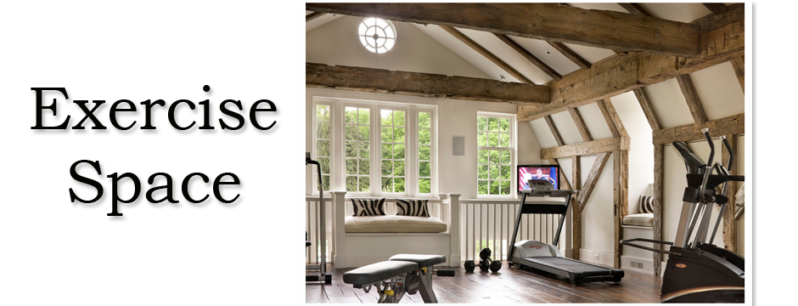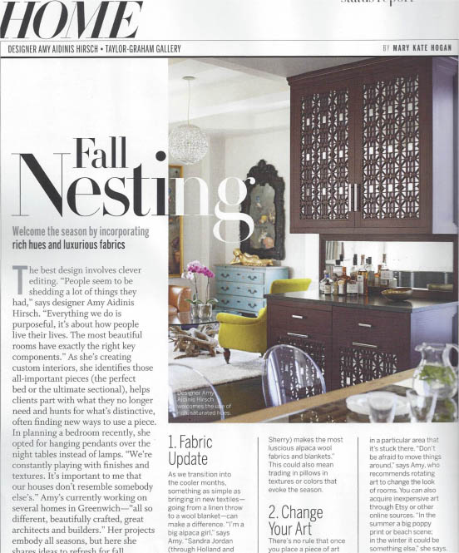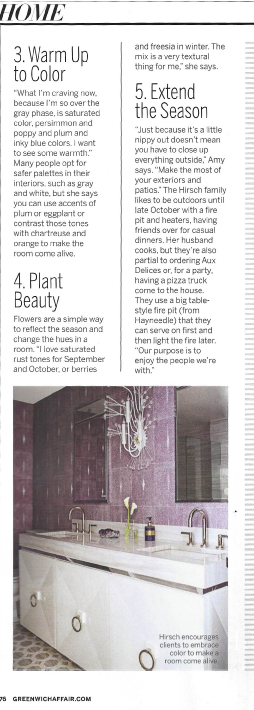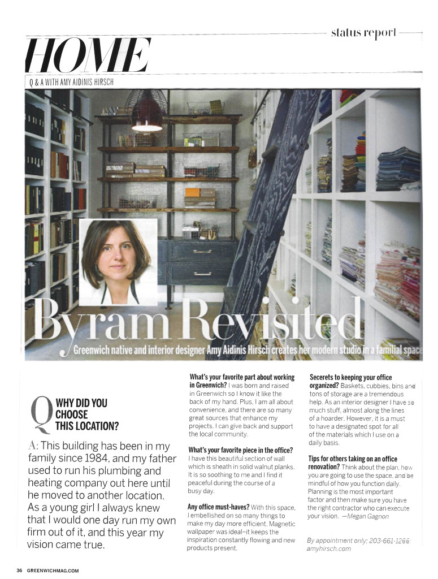I am so thrilled to be a finalist for this year’s At Home A List Awards!
I am so thrilled to be a finalist for this year’s At Home A List Awards! Two of my designs are up for consideration, one in the Bath Design category and one in the Entryways category. Both can be seen in a supplement to the most recent issue of Greenwich Magazine. I feel honored to be included in this group of talented designers:
BATH DESIGN
- Alisberg Parker Architects
- Amy Aidinis Hirsch
- Morgan Harrison Home
BEDROOM
- Jennifer Smokler Interiors
- Karen Bow Interiors, LLC
- Susan Glick Interiors
DINING ROOM
- Alisberg Parker Architects
- Jennifer Smokler Interiors
- Karen Bow Interiors, LLC
ENTRYWAYS
- Amy Aidinis Hirsch
- Austin Patterson Disston Architects
- Giancarlo Massaro Architect
KIDS’ BEDROOM
- Bella Interiors
- Carmina Roth Interiors, LLC
- Karen Bow Interiors, LLC
KIDS’ SPACE/PLAYROOM
- Alisberg Parker Architects
- Blueprint Dreams LLC
- Roughan Interiors
KITCHEN DESIGN
- Able Construction, Inc.
- D2 Interieurs
- Oliver Wilson Construction with FigTree Designs
LANDSCAPE (GREATER THAN 1 ACRE)
- Conte & Conte, LLC
- Devore Associates
- Elise Landscapes & Nursery, LLC
LANDSCAPE (LESS THAN 1 ACRE)
- Glen Gate Company
- Glen Gate Company
- Sean Jancski Landscape Architects
LIVING SPACES
- Lynne Scalo Design
- Susan Glick Interiors
- Lisa Hilderbrand – Welhil Interiors
MODERN ARCHITECTURE
- Forehand + Lake with Jill Neubauer Architects
- JMKA Architects
- Twelve Development
OFFICE/LIBRARY
- Catherine Cleare Interiors
- D2 Interieurs
- Kat Rosier for Hom Sanctuary
- Charles Hilton Architects
POOL HOUSE
- Charles Hilton Architects
- Neil Hauck Architects LLC
- Sean O’Kane AIA Architect PC
RENOVATION
- David Scott Parker Architects
- Mark P. Finlay Architects
- Sellars Lathrop Architects
TRADITIONAL ARCHITECTURE: LESS THAN 7,000 SQUARE FEET
- Alisberg Parker Architects
- Austin Patterson Disston Architects
- Neil Hauck Architects
TRADITIONAL ARCHITECTURE: GREATER THAN 7,000 SQUARE FEET
- David Scott Parker Architect
- Douglas VanderHorn Architects
- Robert A. Cardello Architects
Winners will be announced at the A List Awards Gala on Thursday, September 10. The event begins at 6pm at the Palace Theater in Stamford, Connecticut. Click here for tickets, and I hope to see you there!
Here’s a glimpse of the projects for A List Award consideration in the Bath Design and Entry categories. Stay tuned for the announcement of winners later this week!
