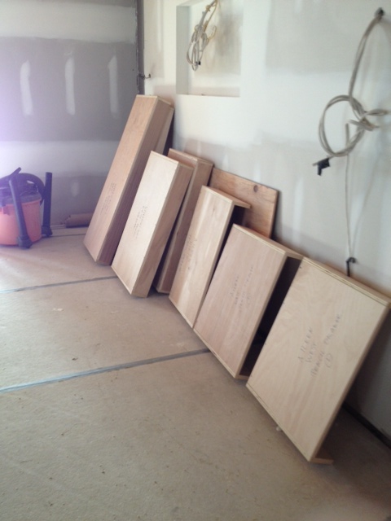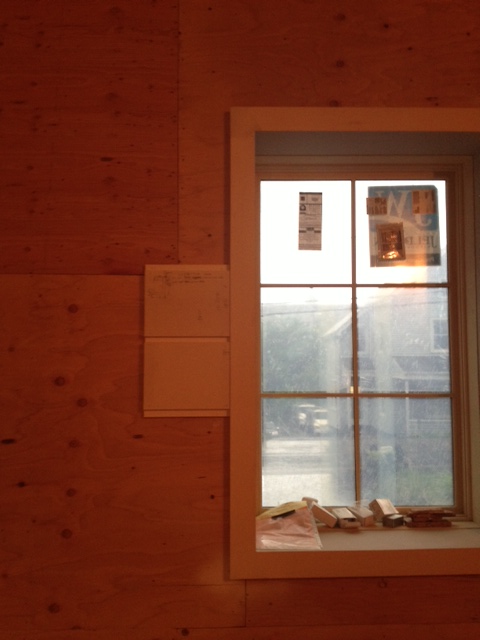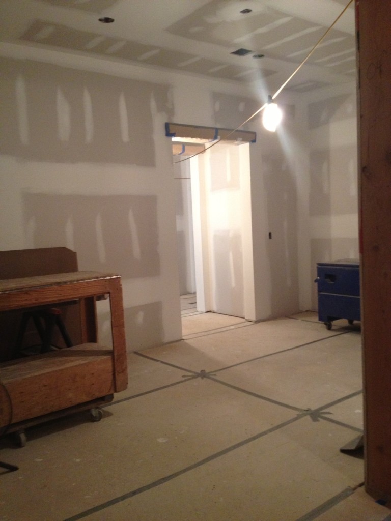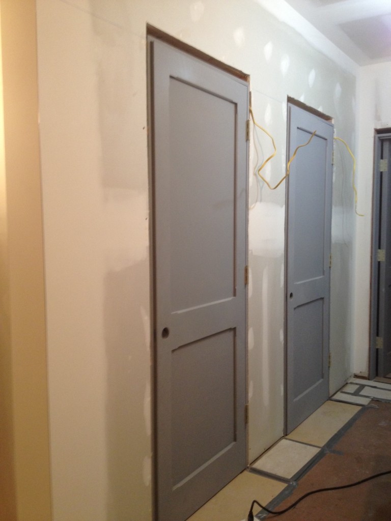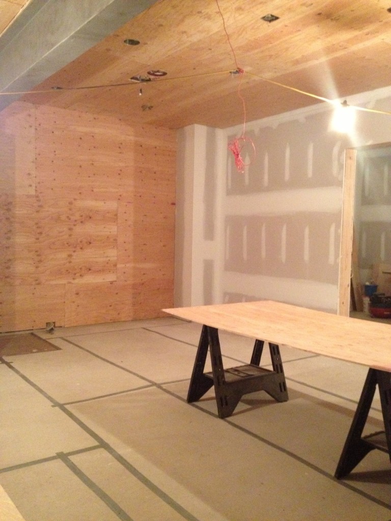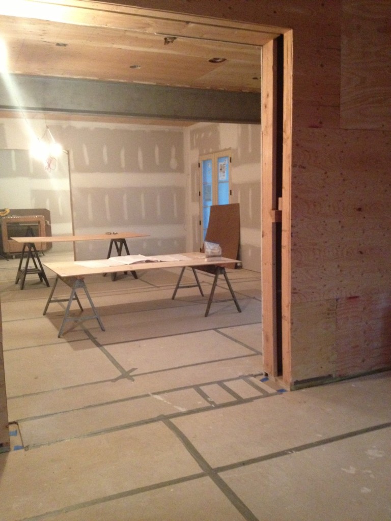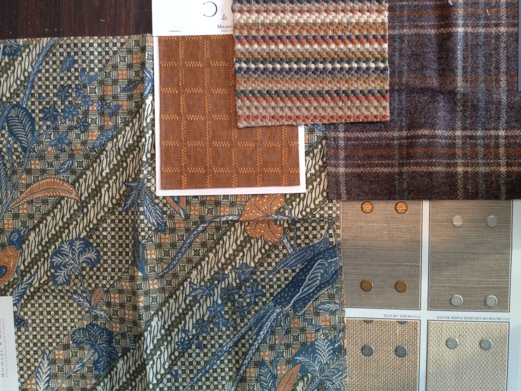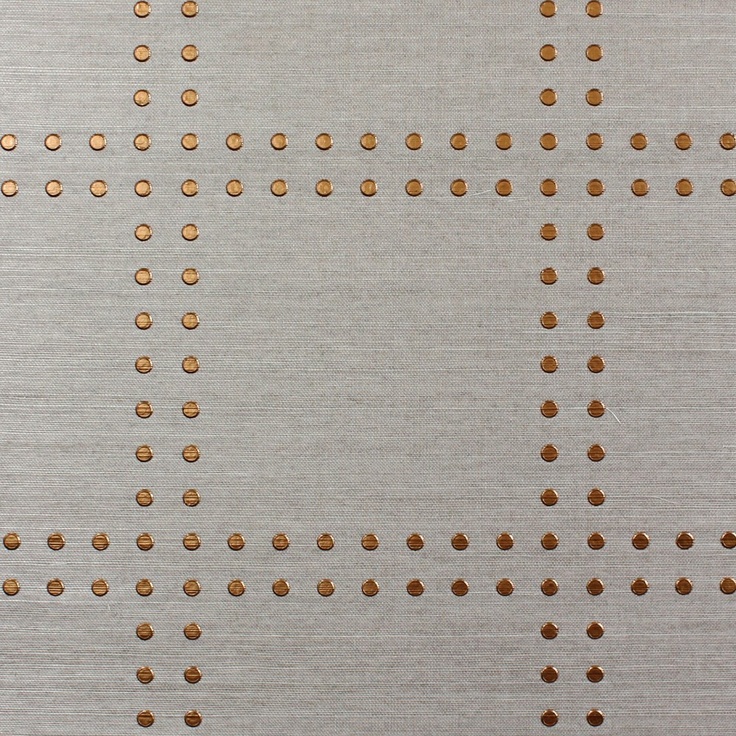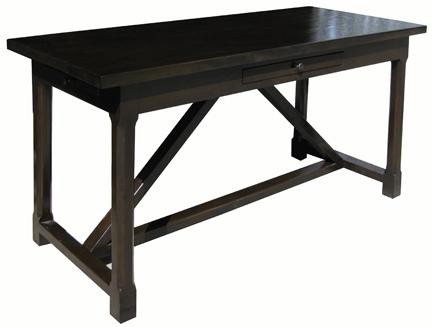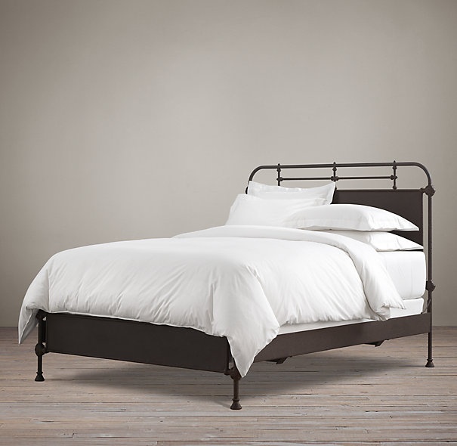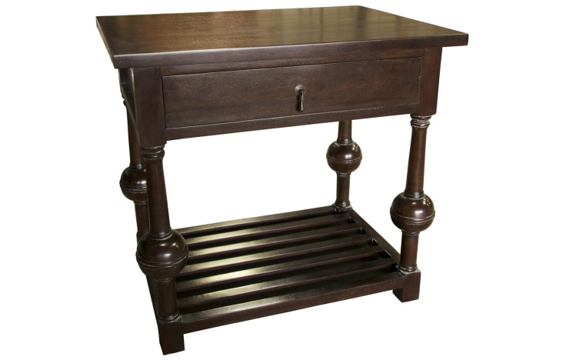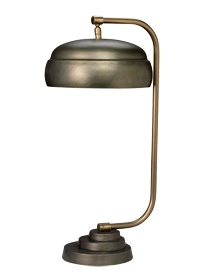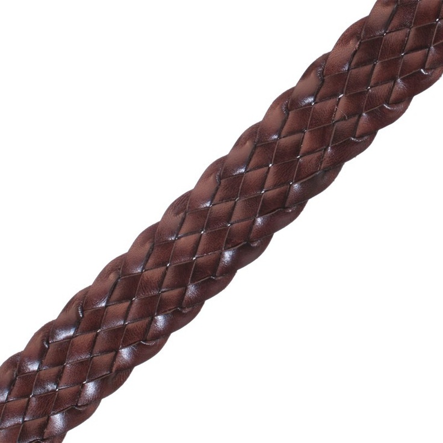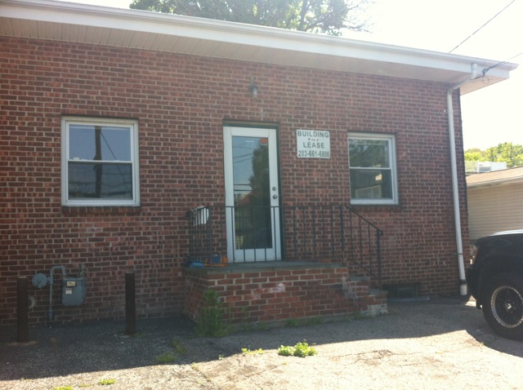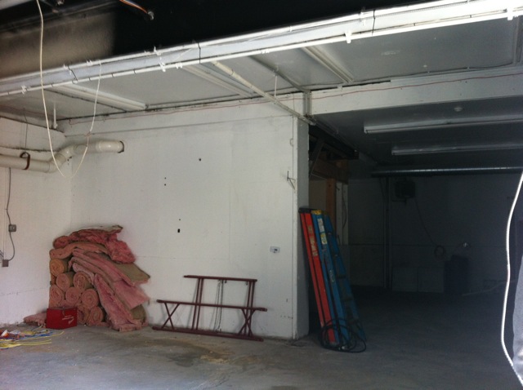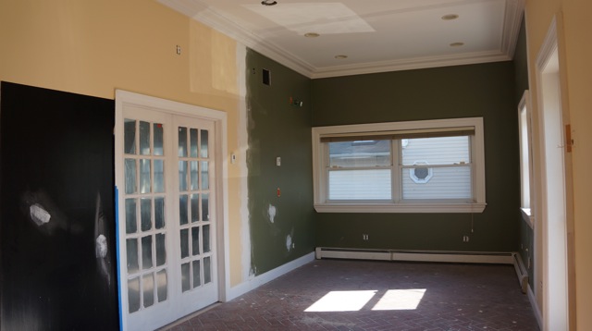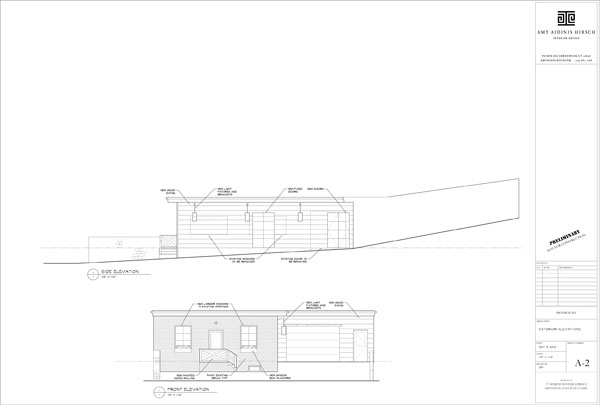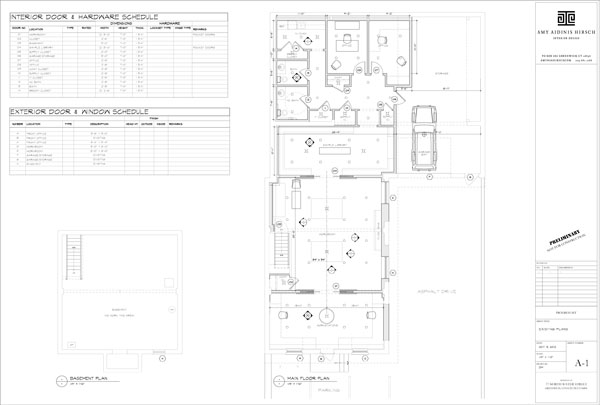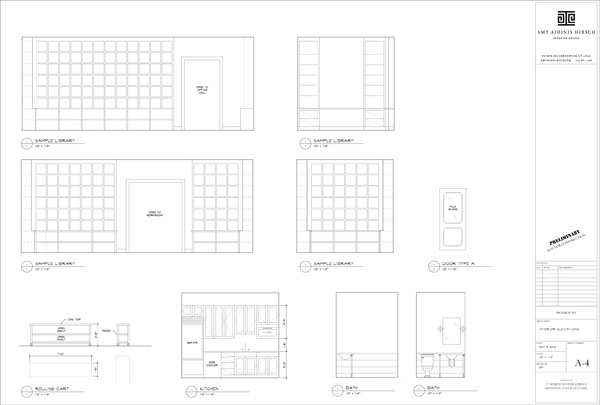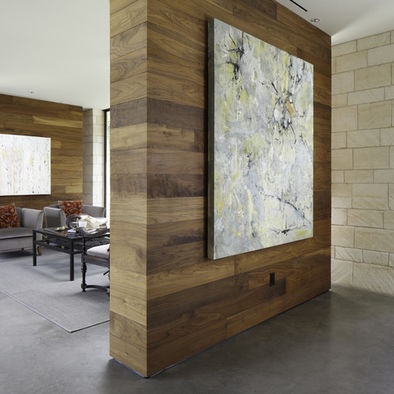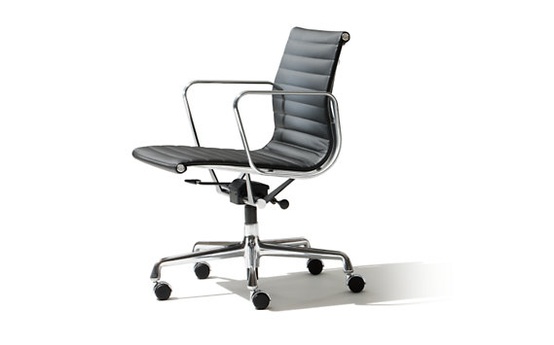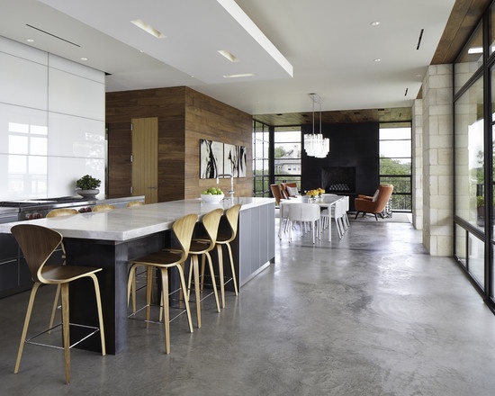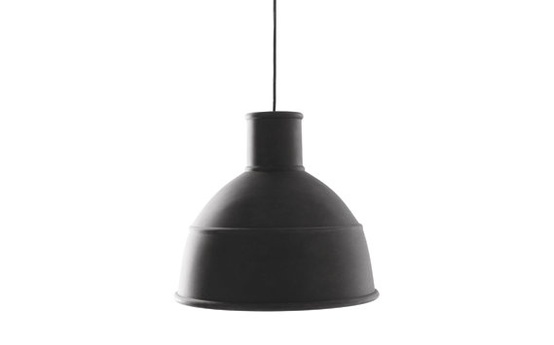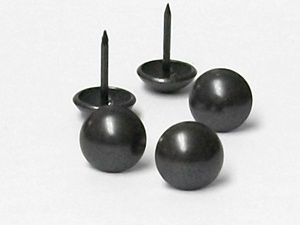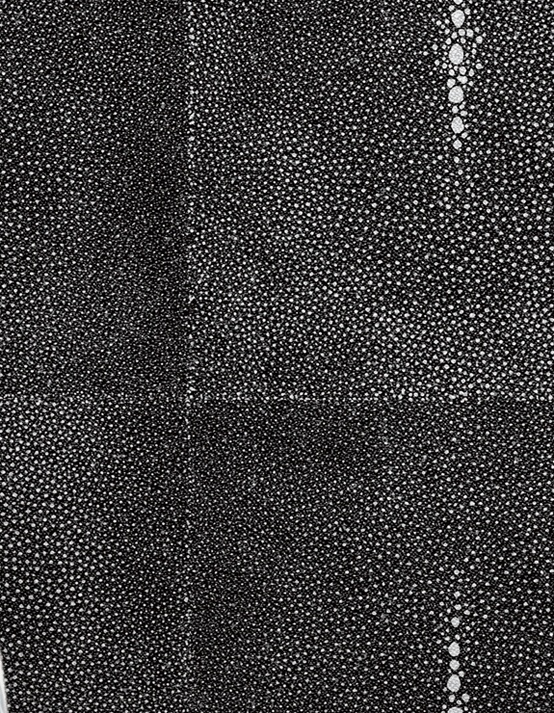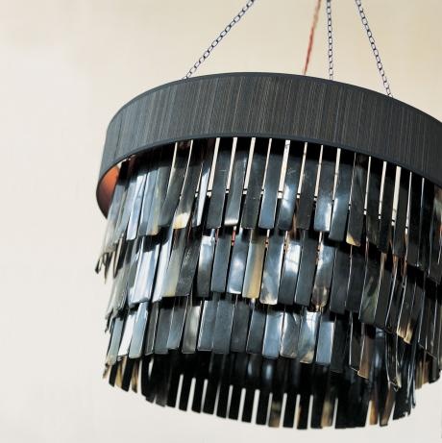I’m currently working on a unique project for client who loves to tend his beautiful gardens: a potting shed!
Just before this past Father’s Day, I met with a client whose beautiful home I’d been contracted to accessorize. The home itself is really lovely and well done, and only needed to be enhanced with further details. While we were discussing the house project, we started talking about the beautiful gardens surrounding the home. The gardens are completely tended by the husband and he has created just a spectacularly gorgeous environment.
Looking at the set up of the garage area, I saw a potential use for the space that just begged to come to life for this particular client. The home has three garage bays, one of which is separated from the others by a breezeway. This space had only a small bench for a workspace and my client expressed his wish for a true potting shed. As we talked about the possibilities, I could see my clients becoming excited by the idea. In the end, they gave me carte blanche to transform this garage into the ideal working potting shed for a enthusiastic gardener. Creating renderings of the space with a layout designed to cater to an avid gardener was the first step in this exciting project.
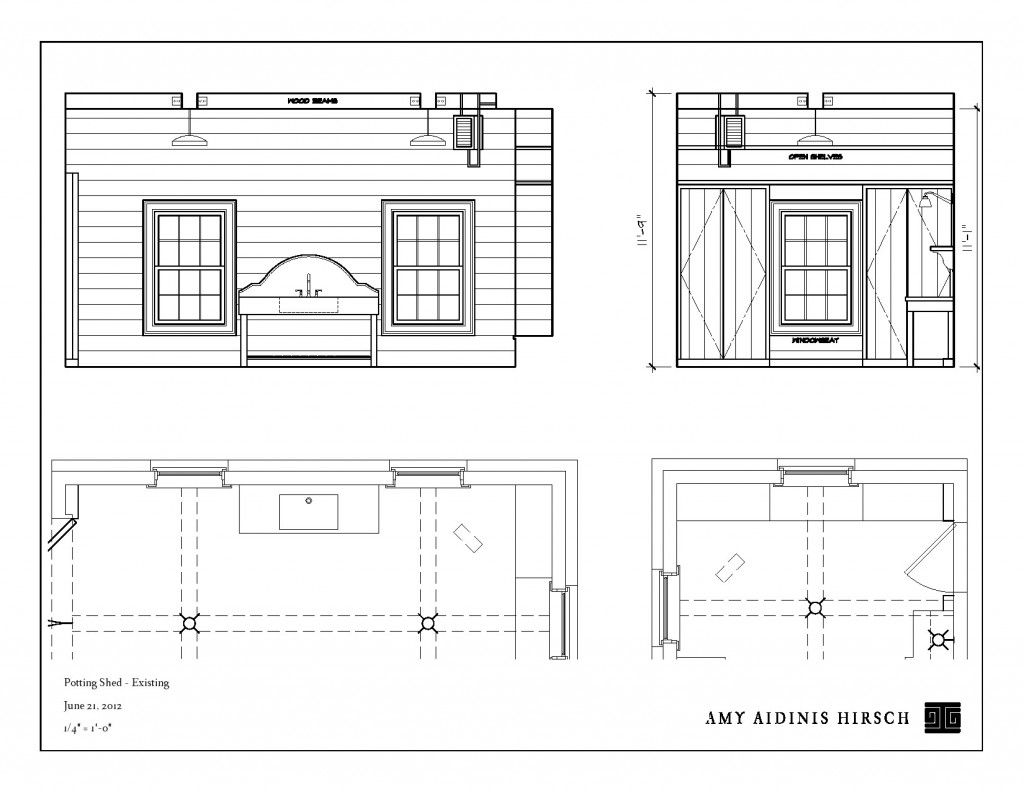
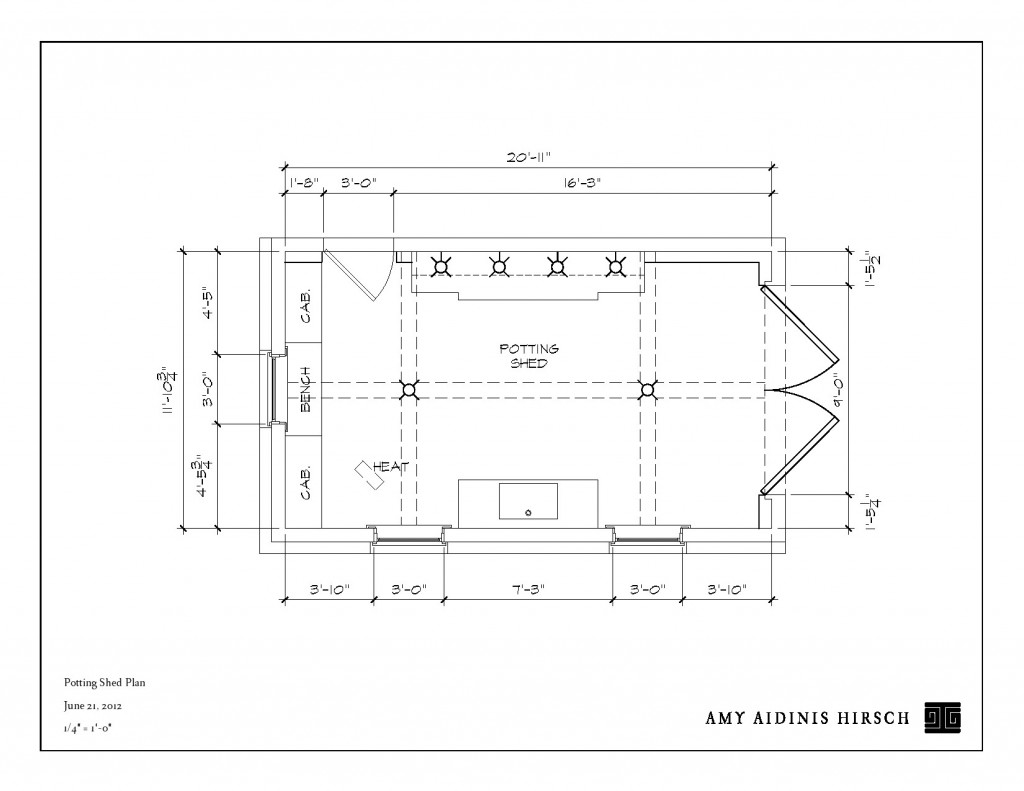
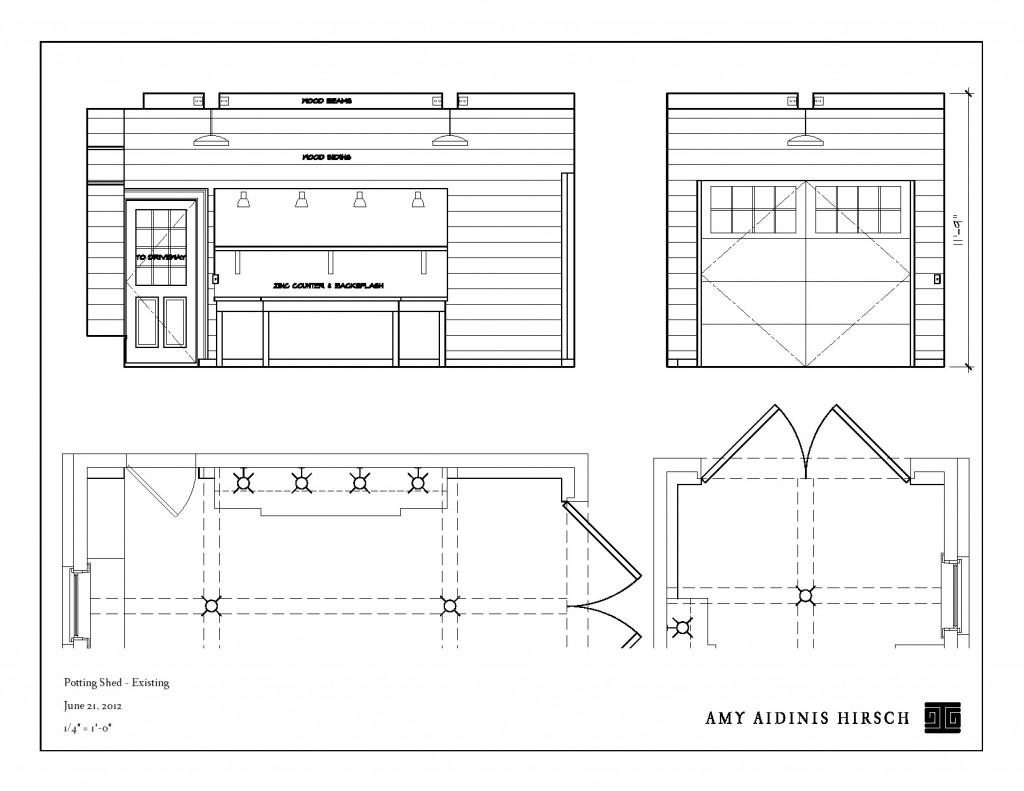
We then worked out what features should be part of the perfect potting shed. A large bench for work space, plenty of storage, light to work by and grow lights for germinating seeds, drainage in the floor, and a deep sink large enough for watering cans and large pots. Aesthetically, I wanted to incorporate a lot of texture and take advantage of the high ceilings. With these things in mind, I decided to sheath the walls and ceiling in reclaimed oak and install a beautiful, deep soapstone sink with a really tall back splash. The potting bench will have a zinc top and back splash for a touch of an industrial feel. As for the lighting, I really love the idea of using beautiful sconces. Can we get grow bulbs to fit these great lights? I don’t know, but I certainly plan to do whatever it takes to make that idea work!
The flooring presented it’s own challenge. We needed something durable and appropriate to the space, but also with a look suited to the rest of the elements in the potting shed. I explored ceramic stone and antique pavers, but ultimately concluded that a blue stone floor would be ideal. It’s a simple, worry-free element with great texture and large scale. It also echoes the use of blue stone from the nearby pool.
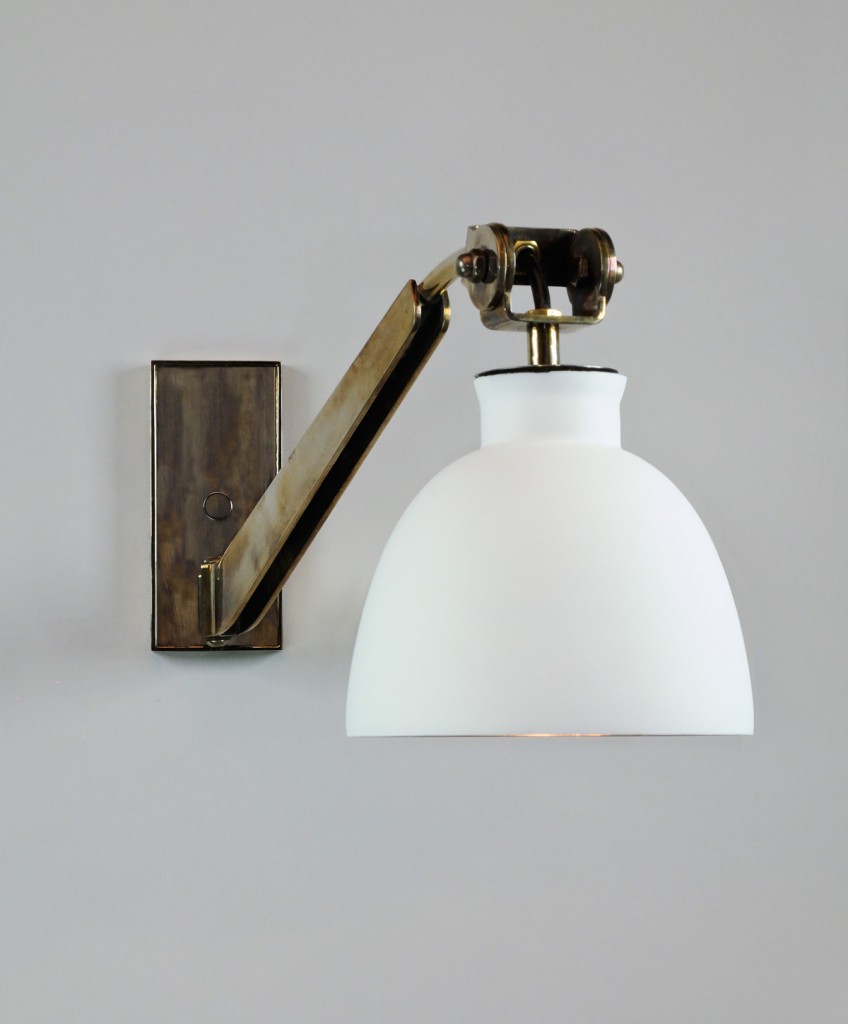
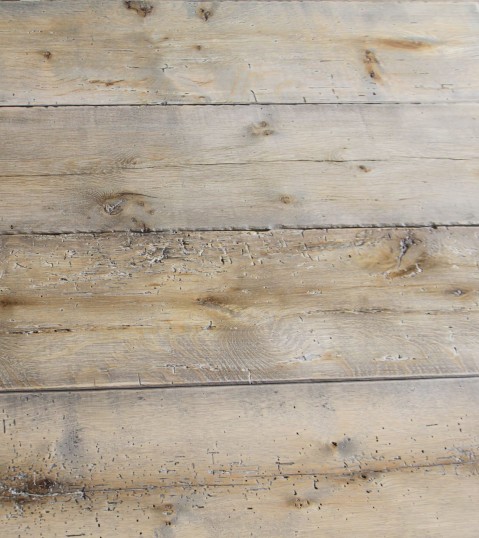
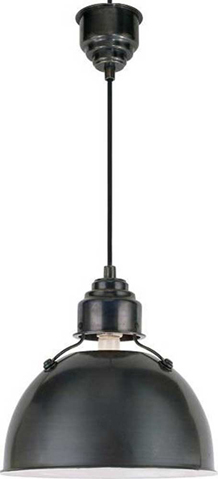
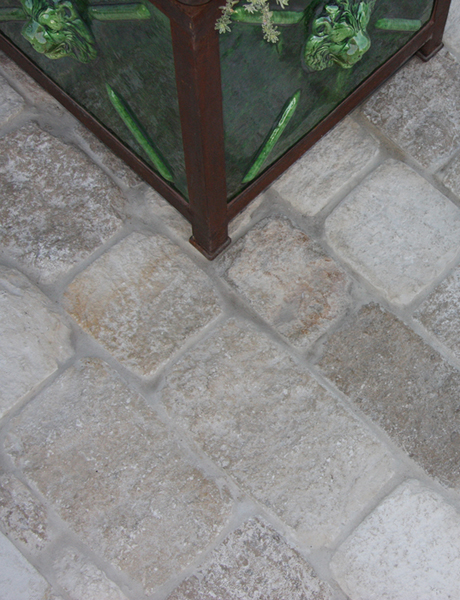 All of these grand designs will be built by my clients’ amazing handyman. The gardens around this home are so divine, my client truly deserves this space and I am really excited to watch this project take shape. Stay tuned for a future update when I’ll post a final reveal of the finished potting shed!
All of these grand designs will be built by my clients’ amazing handyman. The gardens around this home are so divine, my client truly deserves this space and I am really excited to watch this project take shape. Stay tuned for a future update when I’ll post a final reveal of the finished potting shed!
