When Darryl Carter, a favorite designer of mine, purchased the property for his new store and studio in Washington, the buildings were rundown and in need of a serious amount of work from years of neglect and decay. Missing windows and a lack of working plumbing were only two of the building’s issues, but Darryl Carter was able to see past the blemishes to the building’s structure, history, and potential. With the help of his own design team, Wnuk Spurlock Architecture, and Glass Construction, Carter succeeded in transforming the property.
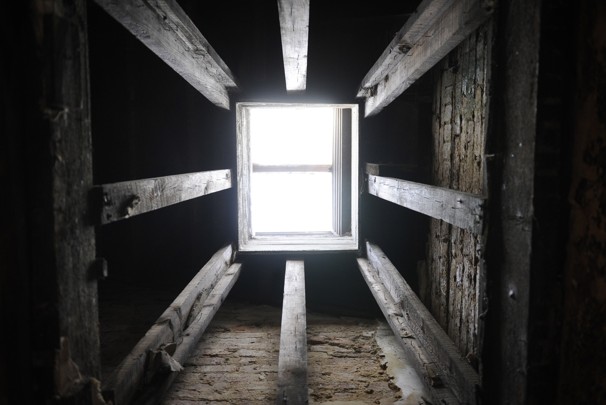

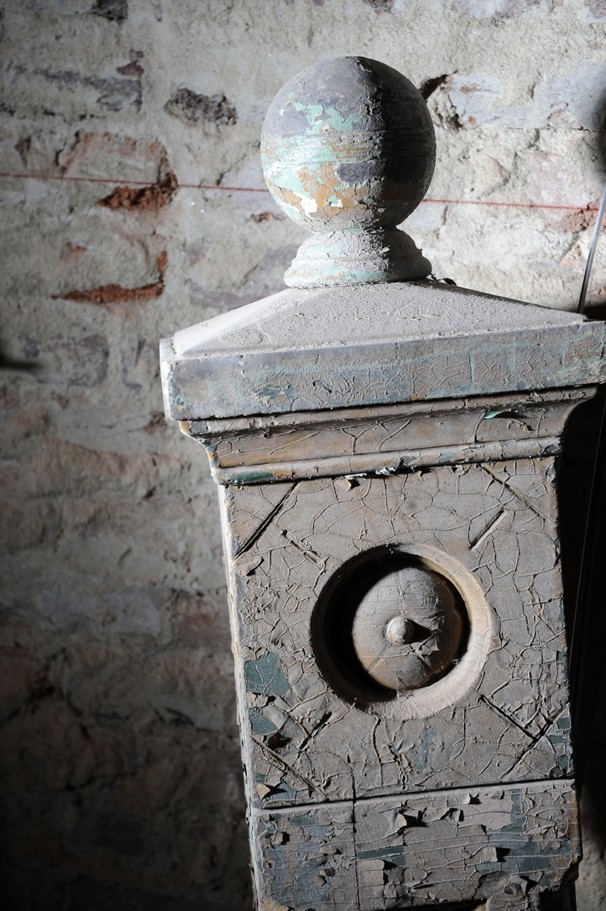
With parts of the building dating to the pre-Civil War era, Carter was able to use many original aspects of the property to his advantage. Wood beams, exposed brick, and other elements were salvaged during the restoration and incorporated into the final design. Other materials for the store and studio have been salvaged from other places, including arched glass doors from Georgetown’s Dunbarton House, reclaimed timbers from the former embassy of the Central African Republic, and granite blocks from Baltimore’s Druid Hill. The amount of vision that went into transforming the main building and carriage house from near ruin to completely beauty is incredible!
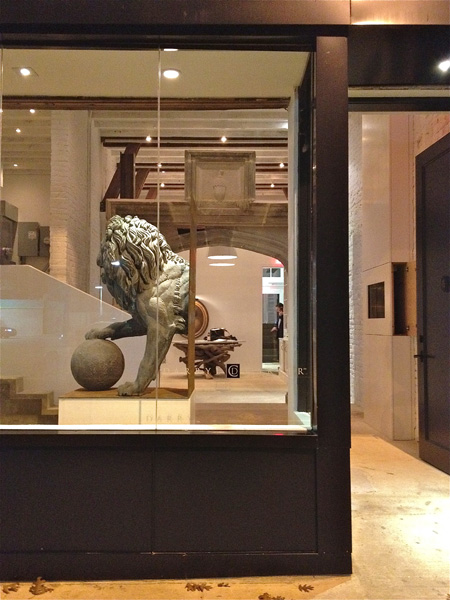
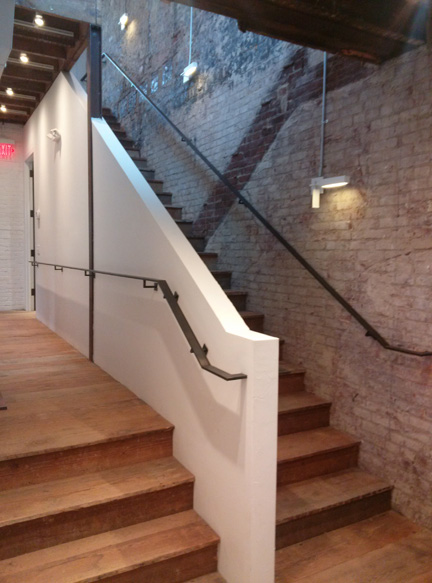
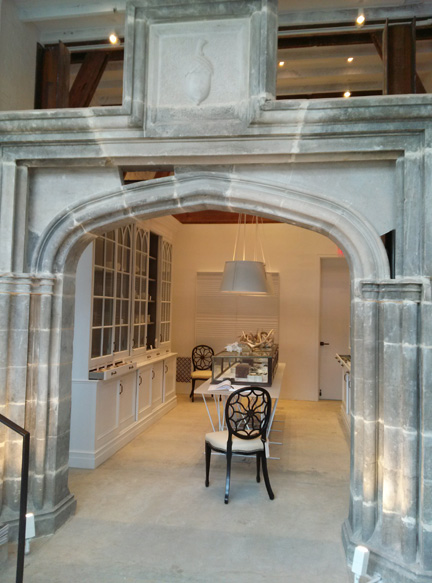

To see more examples of Darryl Carter’s designs, you can visit his website or find him on Facebook. He also published The Collected Home and The New Traditional, both of which are great interior design books for any collection.
