A few months ago, I shared the plans for my new office and studio space. Since then, a lot of progress has been made! While we still have plenty of work to do, I thought I’d take the time to post an update on how the office is coming along!
We’re in an interesting stage right now — so exciting, because I can see the foundation for the space really taking shape. We’ve had a lot of supplies delivered and the mock-ups are done. The sheet rock and plywood have been installed and prepped for the entry’s paneling. Next week the majority of the cabinetry gets installed, so we are definitely getting to a stage where I can see plans becoming a reality!
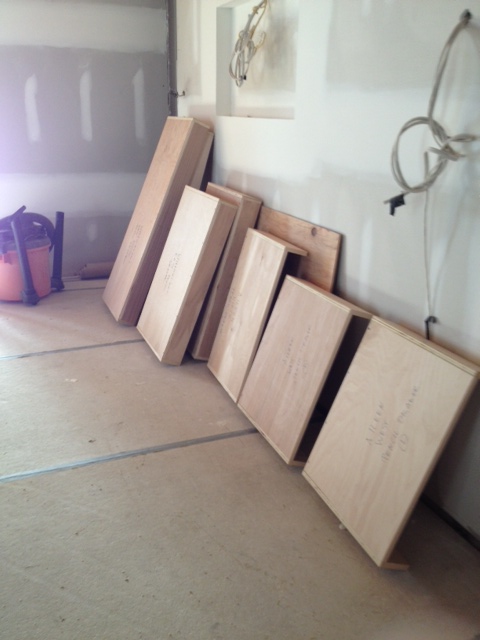
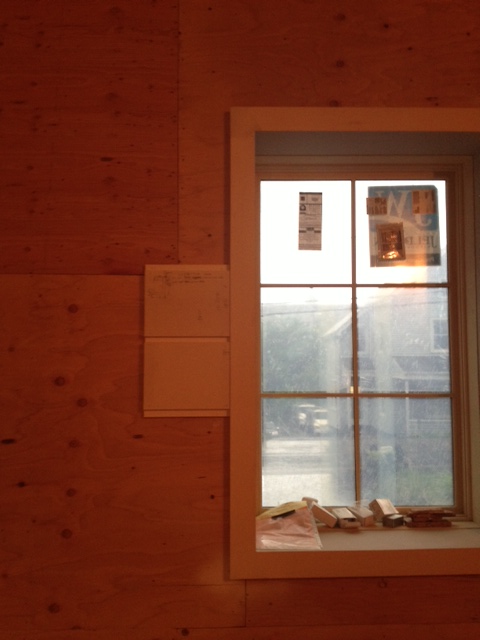
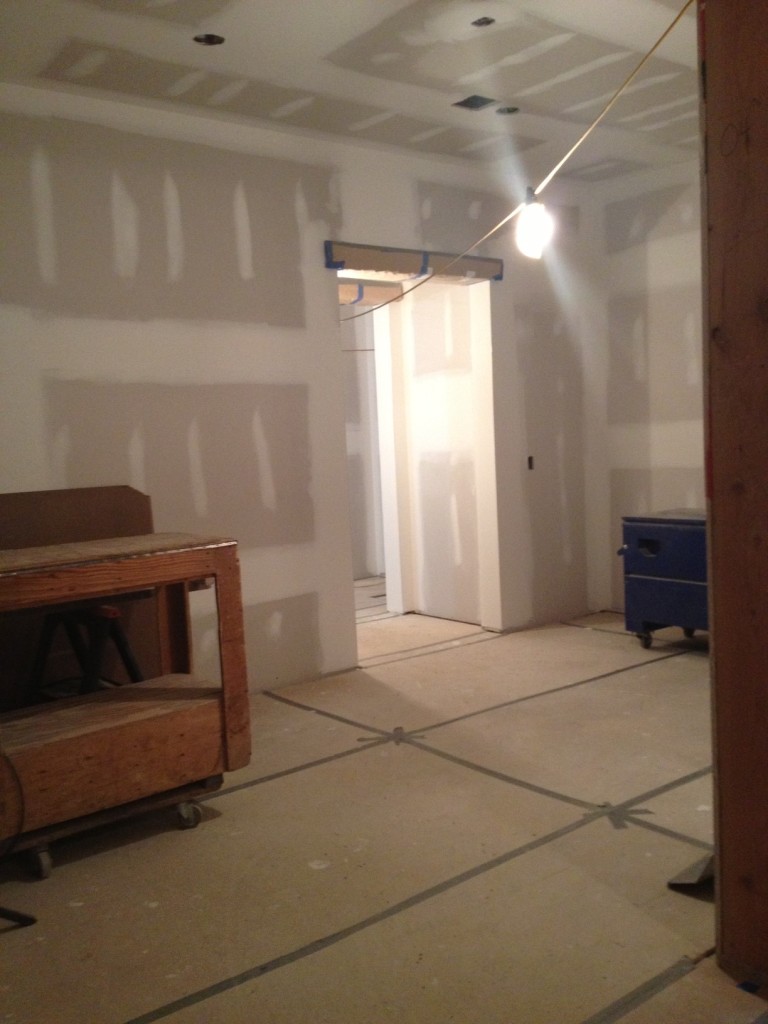
As we progress with the plans, it’s inevitable that things should change. What works on paper sometimes isn’t quite right in the reality of the space so you have to feel things out, adjust, and be open to adapting plans as you go. Once I actually saw the space and the lighting coming together, there were elements that had to be changed. For example, I originally wanted to install two lighting fixtures over my work table. Once I saw the mock up of the table in the space, I knew it wouldn’t work and the light fixtures were nixed.
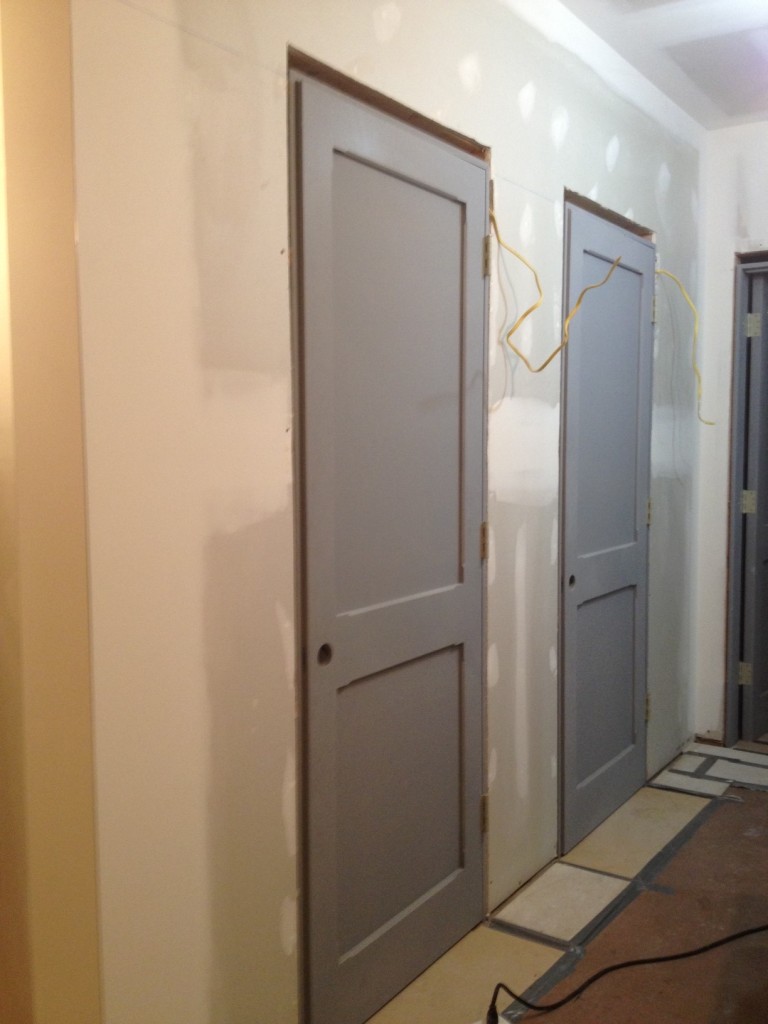
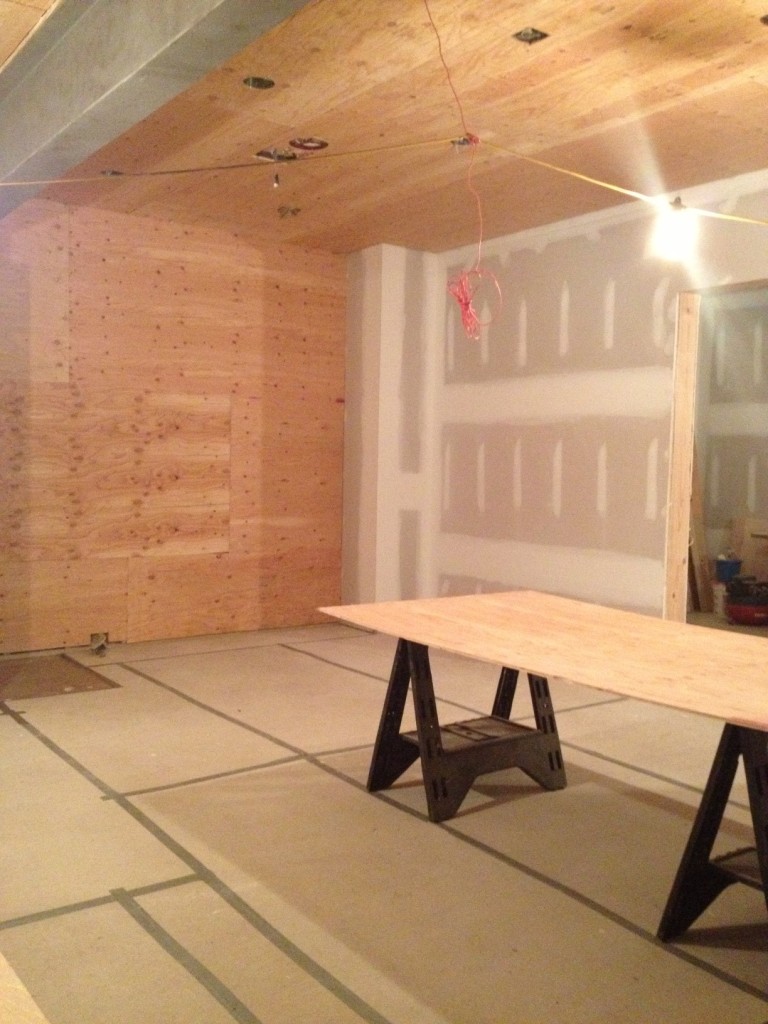
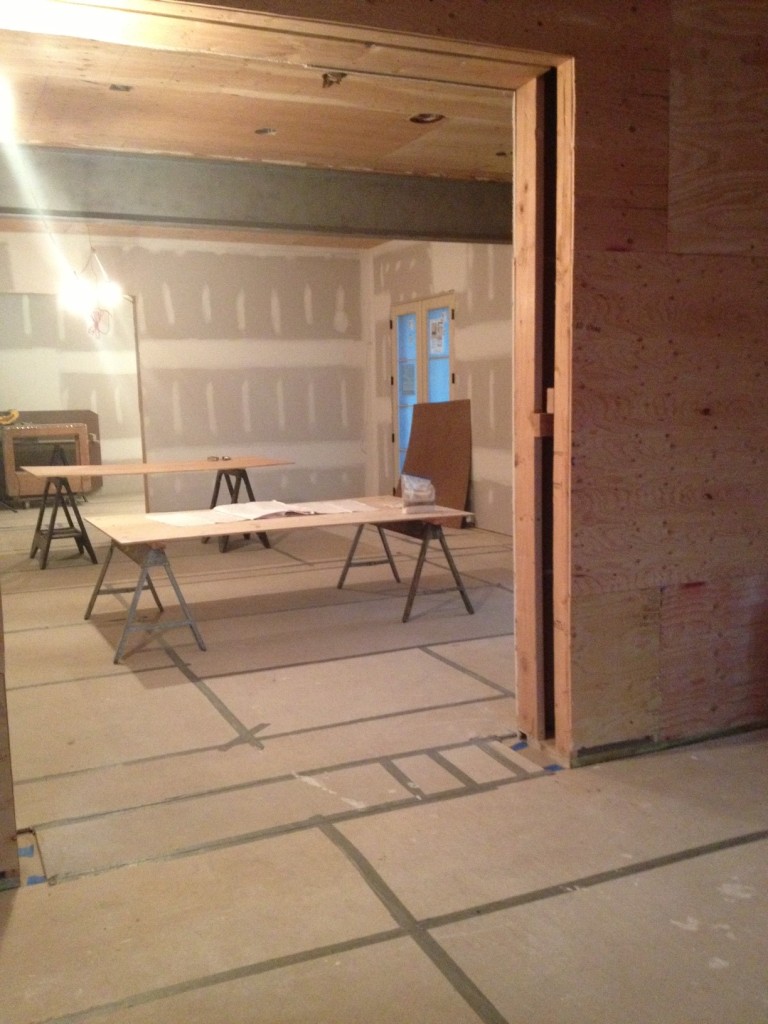
It is so exciting for me to see the basis of my new office and studio coming together! I am really looking forward to sharing the final results of this project soon!
