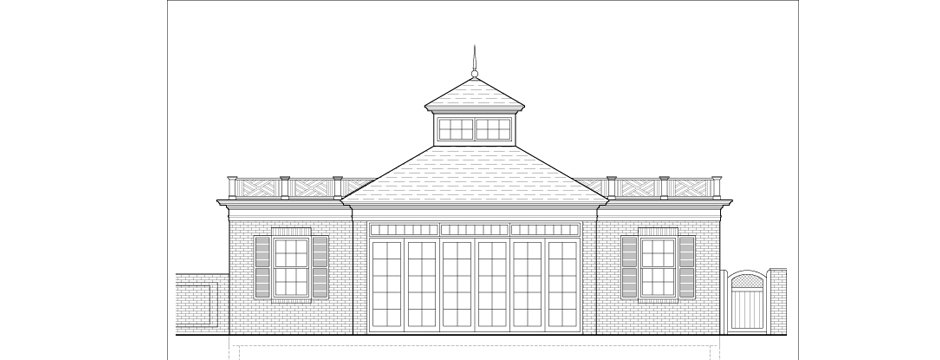I’m currently working on a pool house project which, I feel, provides a great example of the full range of services offered by my design firm. Rather than simply decorate a space, we take on a much more complex role, working closely with the client and the contractor to build an environment from the ground up, where every element is carefully thought out and influenced by a knowledge and respect for architecture, the client’s needs, and the surrounding landscape.
In this case, the client wanted a pool house design that would bring to mind an English conservatory, but would respect and complement the existing Georgian home with its gorgeous brick and iconic historical details. This is the part of the process I love, discussing the initial plans with the contractor and creating a new structure with a nod to the family’s home. This involved a lot pre-planning, with multiple site visits and drawings. At first, the design is conceptual — a wish list of goals, wants, and needs. We also have to consider the limitations of the site. Exploring and developing all of these elements leads to the next phase of the design.
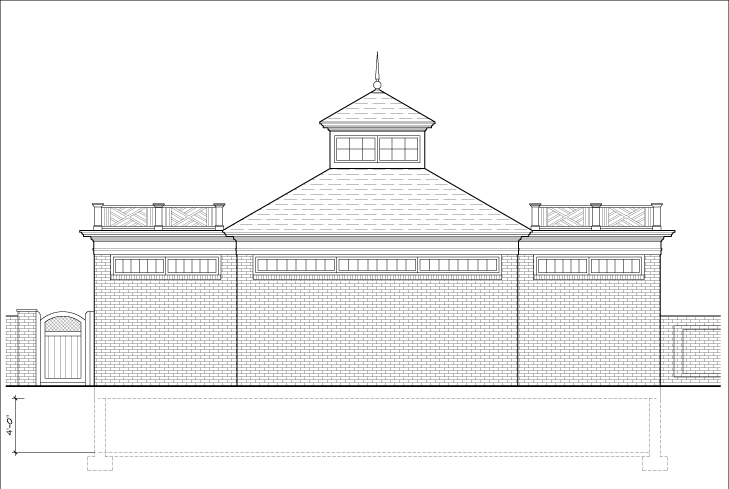
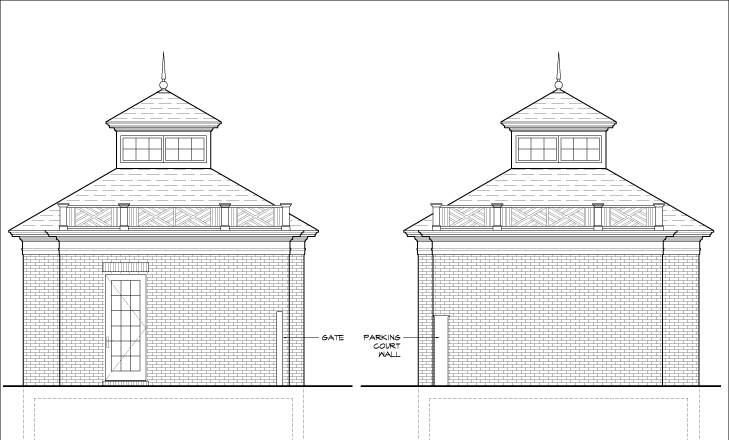
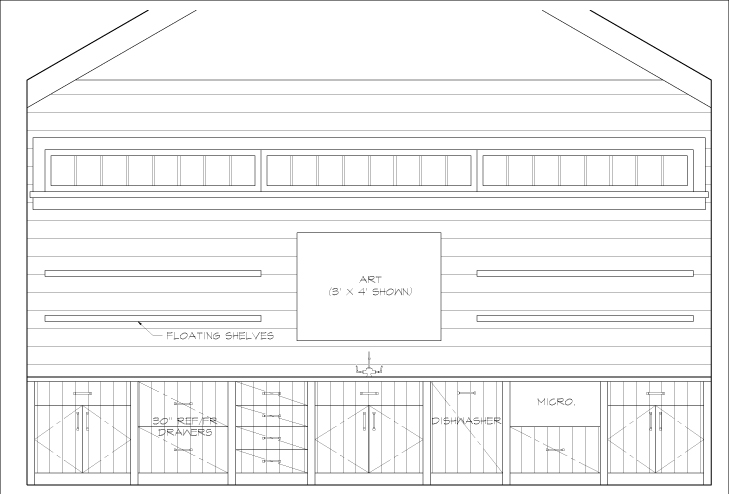
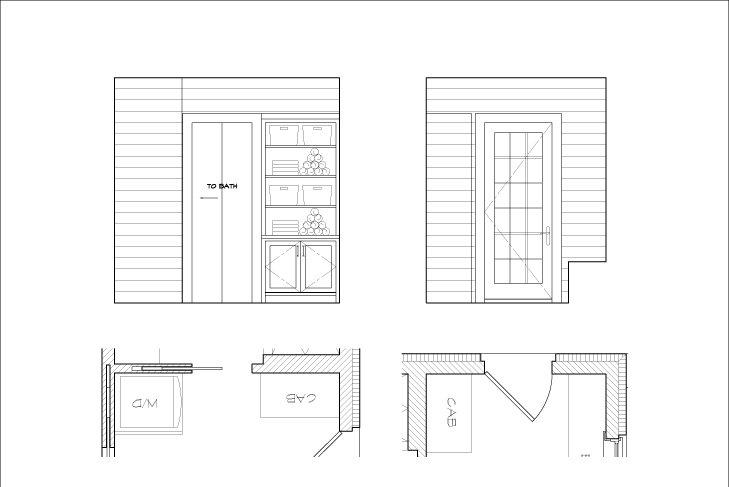
During all of this, our client was very involved and thoughtful. She came back to the contractor and me to say she decided the pool house should be in a different location. Because the structure would be in a new spot, we had to reevaluate our design. Not much of the plan altered , but we had to be mindful of the site change. For example, we initially had an open area in the design, but with the pool house in a different place we decided on a new layout that will be more functional and user-friendly for the family.
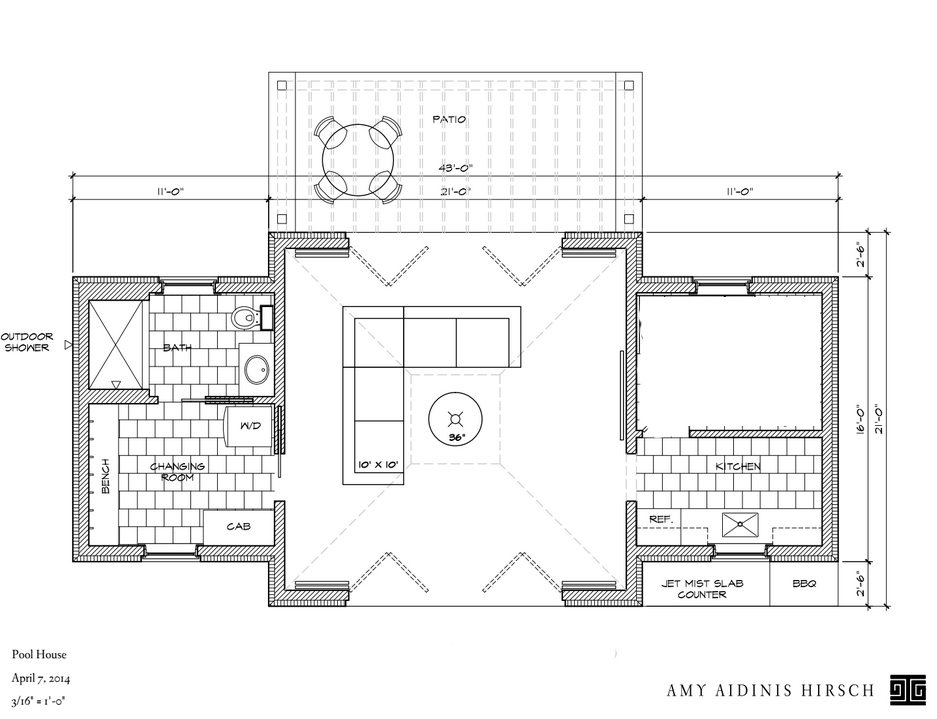
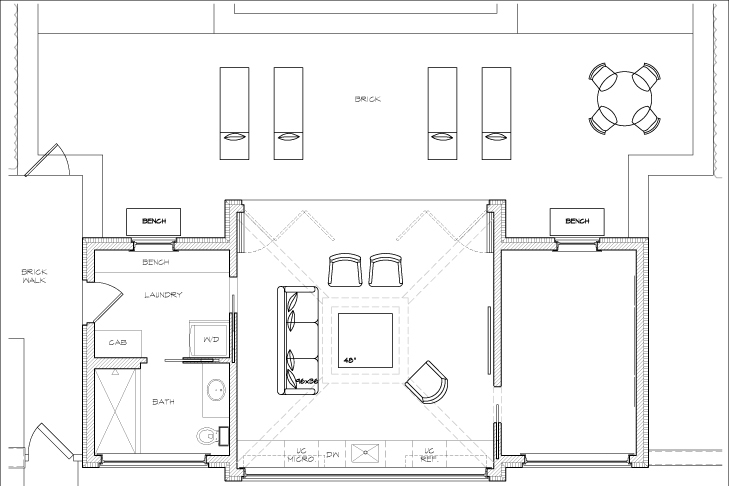
Now that the structure is finished for the pool house, we can move on to architectural specifications. This is when we choose elements such as tile, appliances, plumbing fixtures, and create the cabinetry mill work drawings. This allows the contractor to give the client an accurate quote as well as to show the scale and layout. This is an exciting time because the client really sees the project come to life. From this point on, the design turns to finding the jewelry of the interior — fabrics, furnishing, art, and accessories.
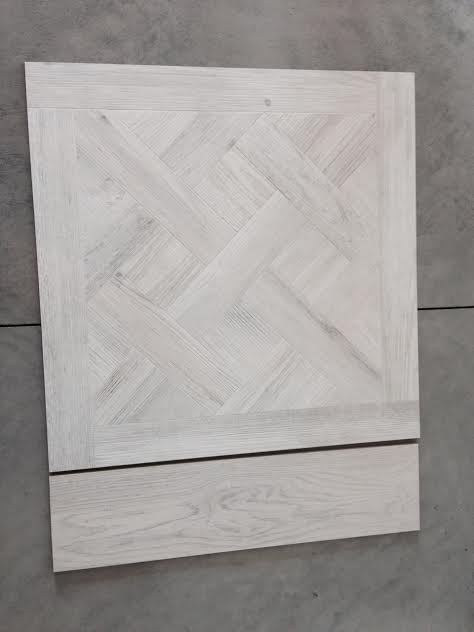
When you take into consideration the full scope of a project like this pool house and the involvement of the design firm literally from the ground up, you can see how important it is for us to help orchestrate the many components and specifications which are crucial in the master planning of any project.

